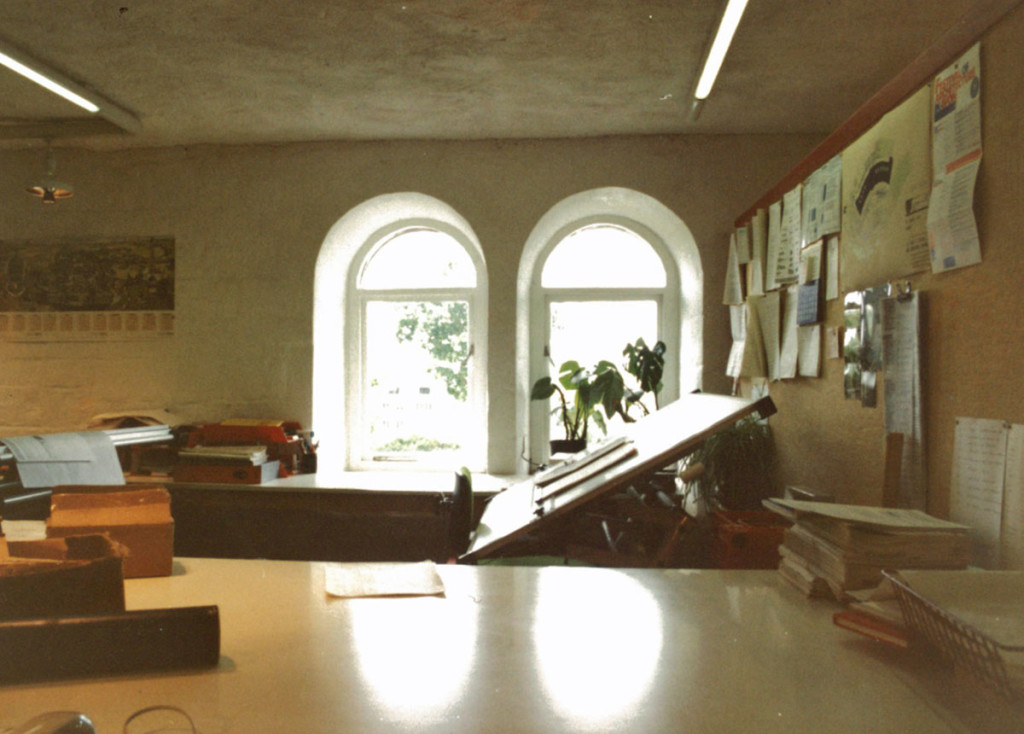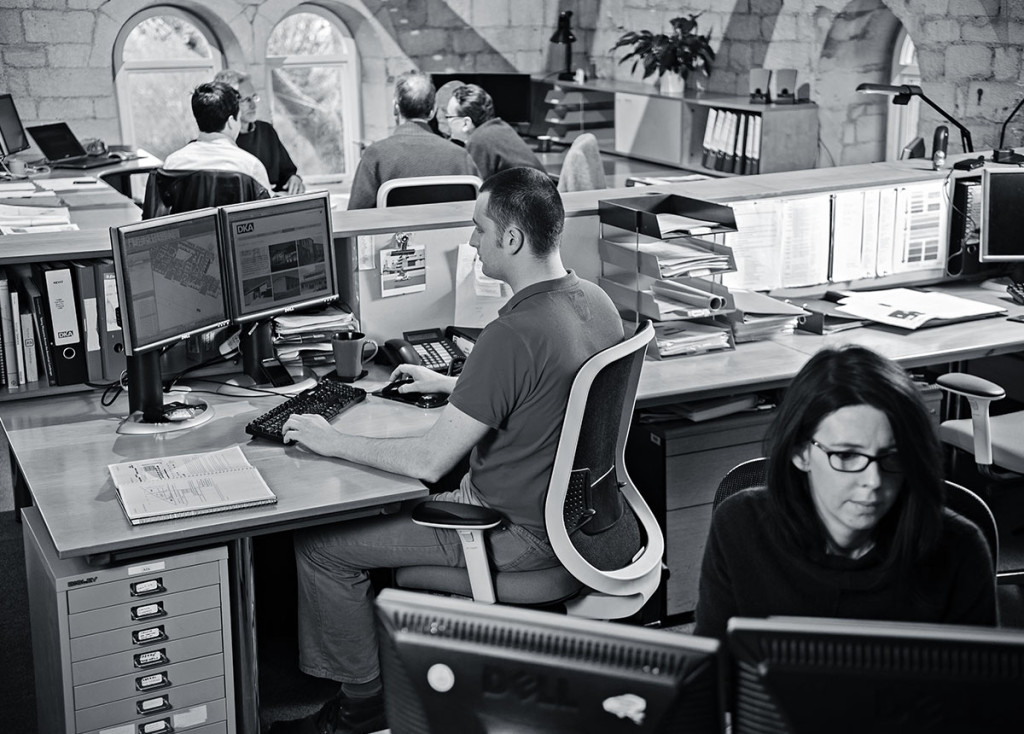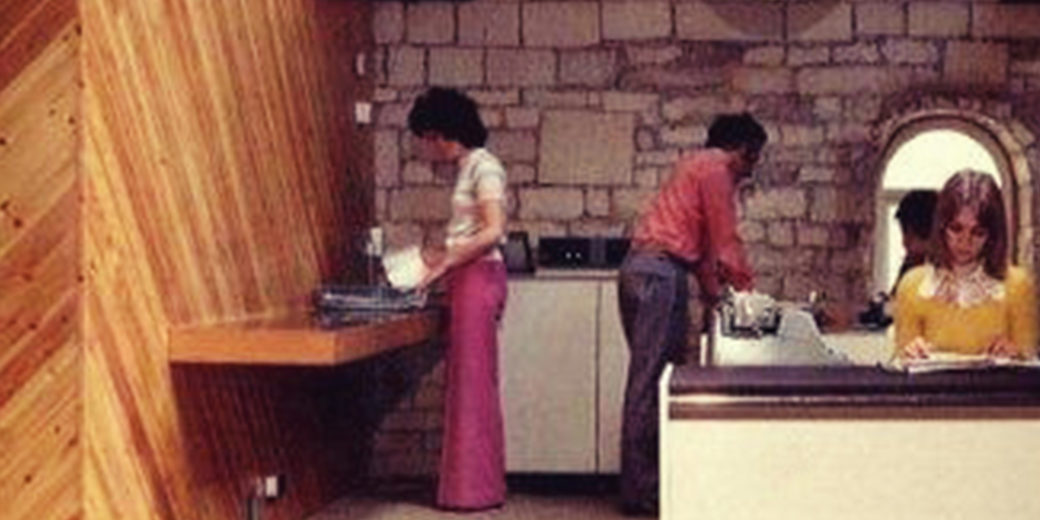On the occasion of DKA’s inaugural blog posting, I can’t help but reflect on some of the changes to the office and working practices that have happened since we set ourselves up in 1993.
Without a doubt digital technology has had the biggest single impact on the way we work. I can remember the first fax machine being brought into an office where I worked in the 1980’s; we all panicked at the thought of no longer being able to use the excuse ‘the drawing’s in the post’; little did we know that soon enough the very idea of printing out drawings would become a thing of the past (except for some government projects, but that’s another story). When was the last time you sent a fax?

Computers and the internet have had profound effect both on the way we design and how we interact with other members of the professional team, clients and the wider public. CAD took off in the early 1990’s. Until then the studio consisted of large drawing boards, rows of drawing and filing cabinets. We no longer have any drawing boards and there is much less storage. Instead we now sit at conventional desks with large computer screens staring back at us. Much neater and more space-efficient, to be sure, but somehow we have lost the sense of the studio as a place for ‘crafting’. An architect’s office today is often indistinguishable from any other.
When we started the office had, I think, two computers; I remember watching the terrible events of 9/11 unfolding on the only computer in the office that was connected to the internet; needless to say the BBC website froze solid with the hits it was getting that lunchtime.
The first workstations looked like the fight deck of the Starship Enterprise and probably cost as much – nowadays of course we all have a computer, often two or three, as well as a smartphone and tablet.
But how have they changed the way we work?
Firstly they have enabled us to illustrate our designs much more comprehensively than ever before. Once upon a time architects typically produced a perspective (in itself quite a feat of draughting) after they had designed the building, not before. The drawing was to show the client what he was getting, not to start a dialogue about what he might like to have.
The ability now to explore an emerging design in 3D has not only given architects much better insight into their buildings but has also allowed our clients and other stakeholders (who often, being non-technical, find it difficult to read drawings) to engage with the design from the outset. No longer does the client get what he is given; he has become an informed member of the design team empowered to make choices and influence the design. This has greatly helped us design buildings that the client wants – with no more unwelcome surprises when the building is handed over.

It’s great to see architects here in the studio working on screens in 3D. I’ve long worried that we think primarily in plan; I am no exception. Now we can at last draw in three dimensions in real time, a tremendous step forward in how we visualise our designs.
That said, there is definitely still a role for the hand crafted drawing. Some of us do still stubbornly stick to designing by sketching, usually on A3 paper taped to our desk, but the vast majority of our drawn output is computer generated. Oddly enough the hand drawn sketch has now taken on a new lease of life and often makes a better impression than a realistic looking computer render; it has that ‘handmade’ look and leaves more to the imagination.
Communications are now much easier and have of course been revolutionised over the last 20 years; our emails follow us around the world, something which I personally find comforting (as well as amazing), as I like to know what’s happening back in the office. We have instant access to technical information; records, filing and information retrieval systems are infinitely better than before, we are more organised, flexible and able to respond quickly, and have a truly amazing range of tools available to us in the studio to help us visualise the appearance and anticipate the performance of our buildings.
All this is thanks to the technology revolution.




Dear All at DKA
Well done on this ‘pioneering’ move and I look forward to keeping abreast of all your thoughts and opinions in the months ahead.
It’s like meeting round the water fountain in the good old days to discuss whatever comes to mind.
How we will laugh at the image of ‘today’s’ office in 25 years time.
Alistair