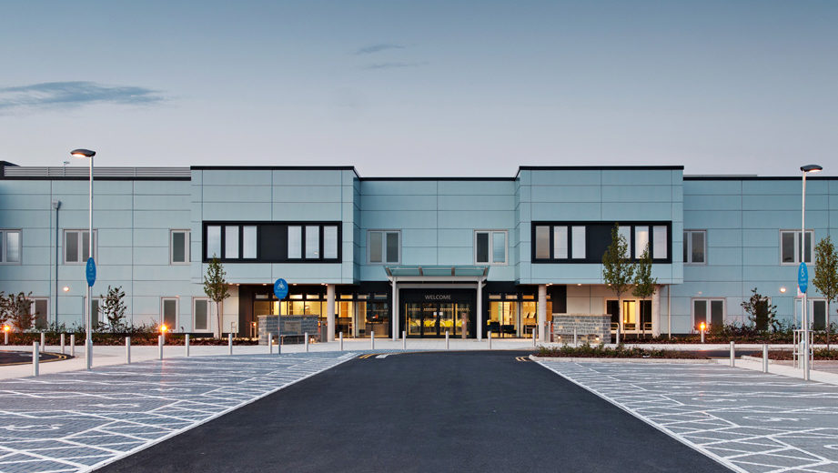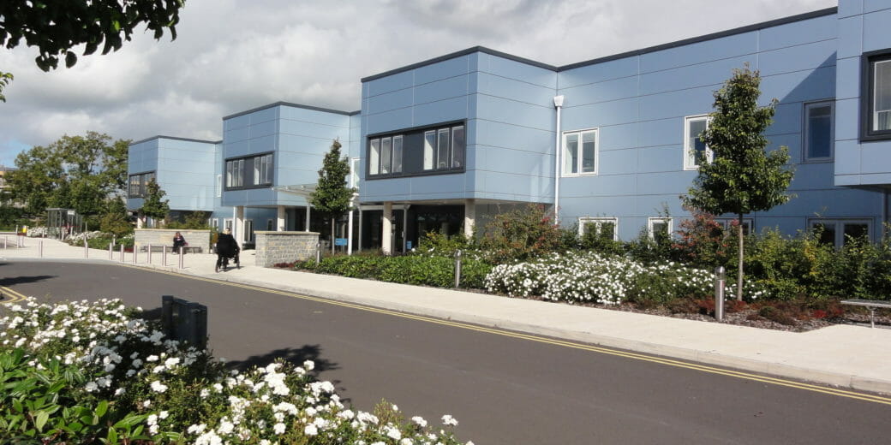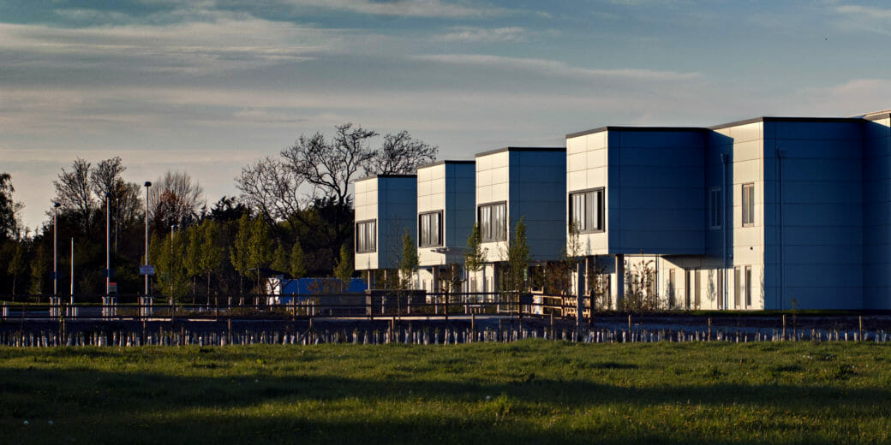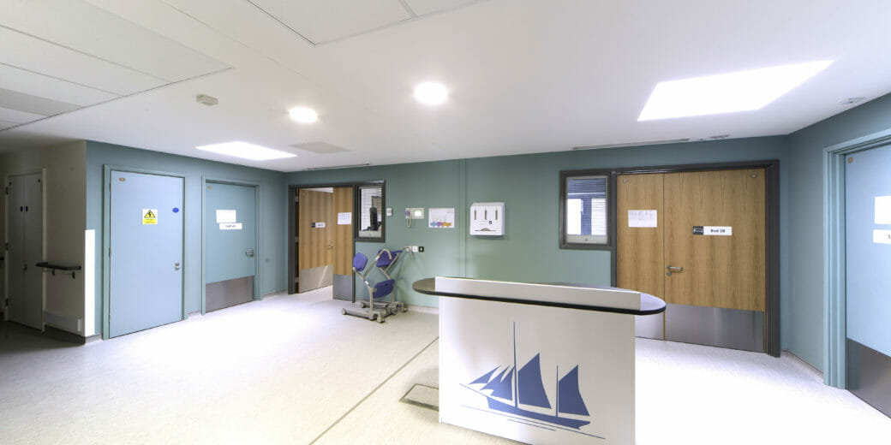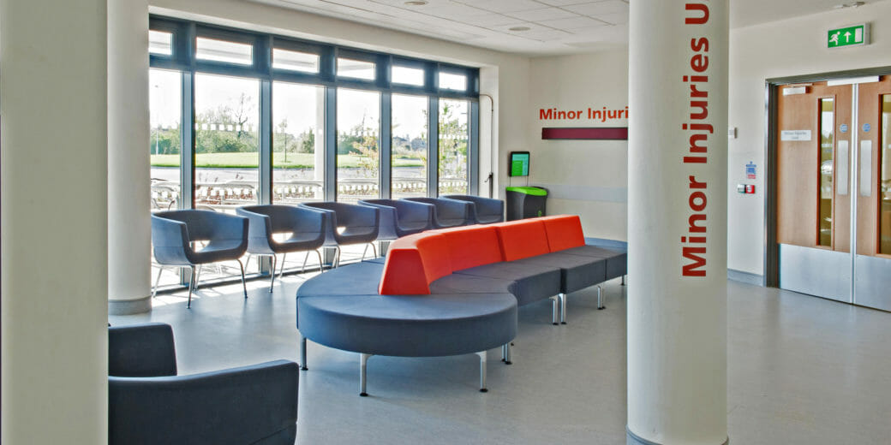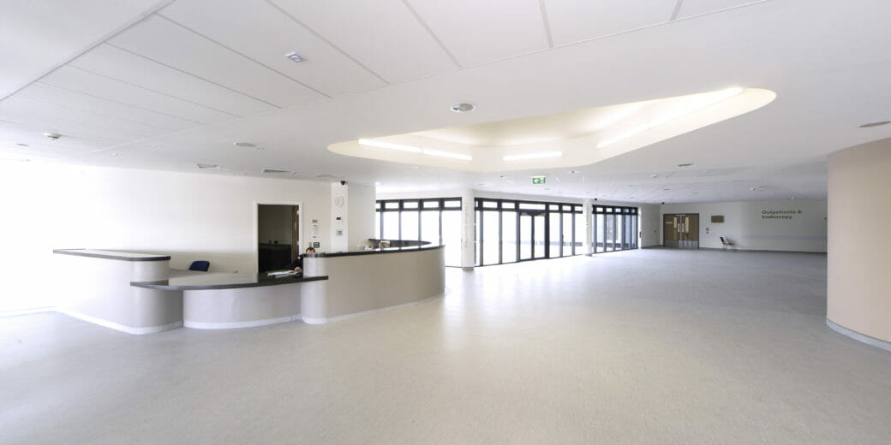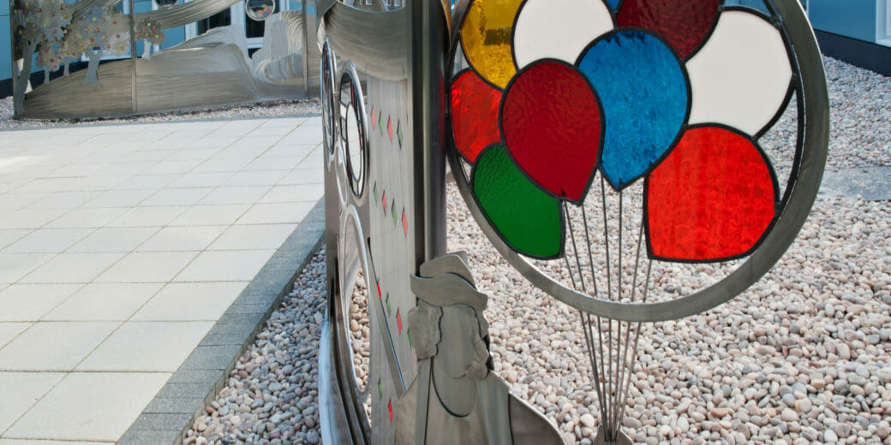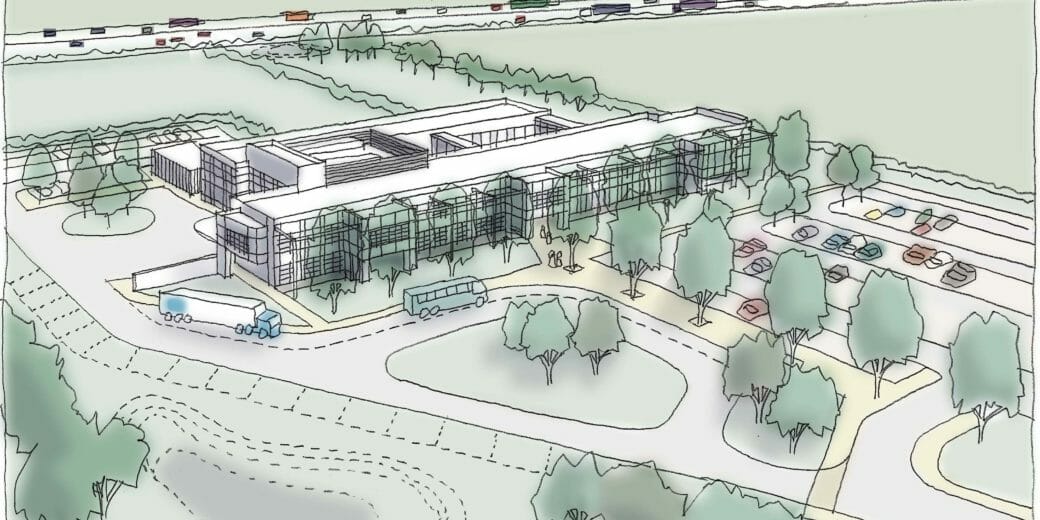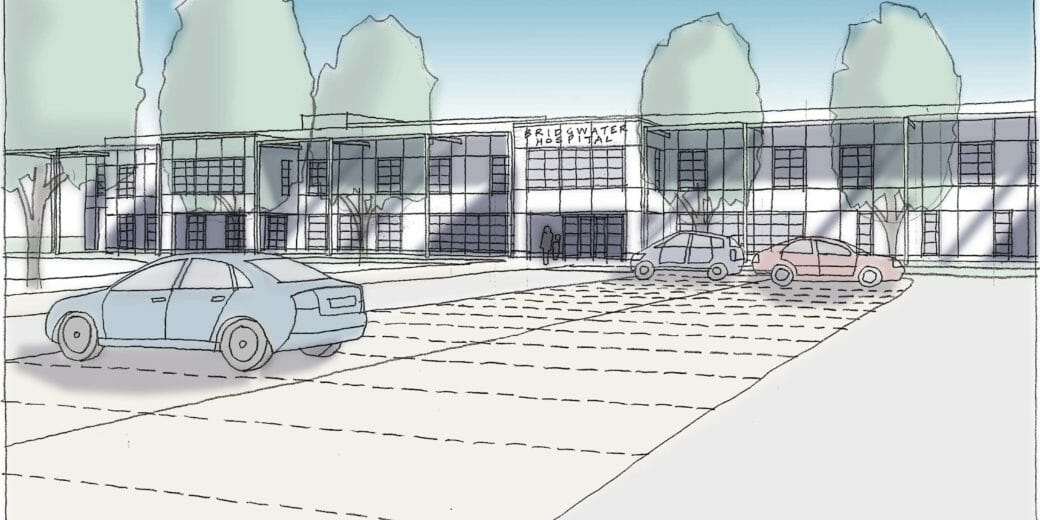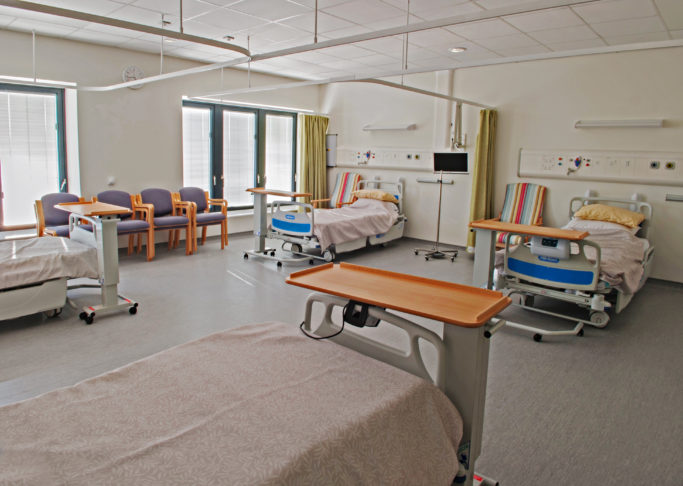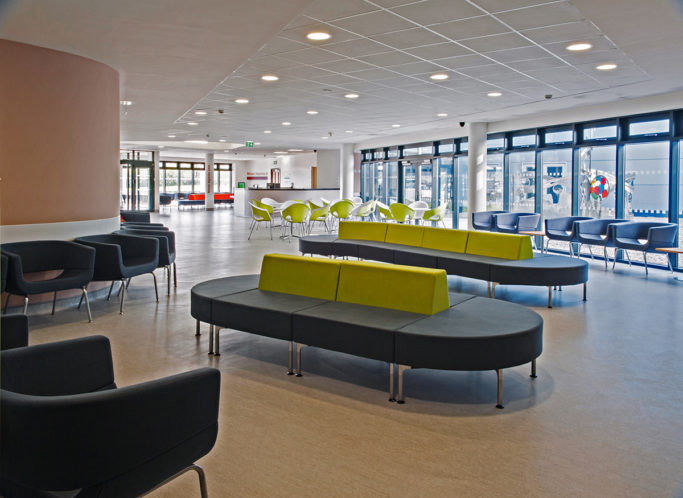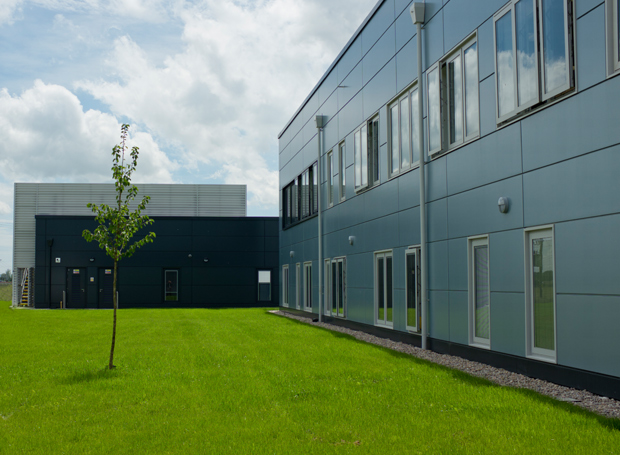ENDOSCOPY SUITE
The hospital was already under construction when the client added a requirement for an endoscopy suite (for bowel screening) to serve the whole of Somerset. The hospital had been planned to allow for future change and expansion, so accommodating the suite and linking it to the hospital through Outpatients was relatively straightforward.
The one-storey 400 sqm extension provided a single endoscopy room and associated facilities including preparation suites, consent rooms, stage 1 recovery suites, stage 2 recovery lounge, endoscopy room with associated endoscope cleaning facilities, and ancillary accommodation. The layout was designed to accommodate a second endoscopy room in the future with minimal disruption to the finished department.
As part of the Integrated Health Projects team, DKA were pleased to be ‘Highly Commended’ for the Innovations in ProCure 21+ Special Award for Bridgwater Community Hospital at the Building Better Healthcare (BBH) Awards 2014.
The Hospital also won the ‘Design’ category at the Community Hospitals Association Awards 2016.
The Hospital was handed over on time, below budget and with zero defects.

