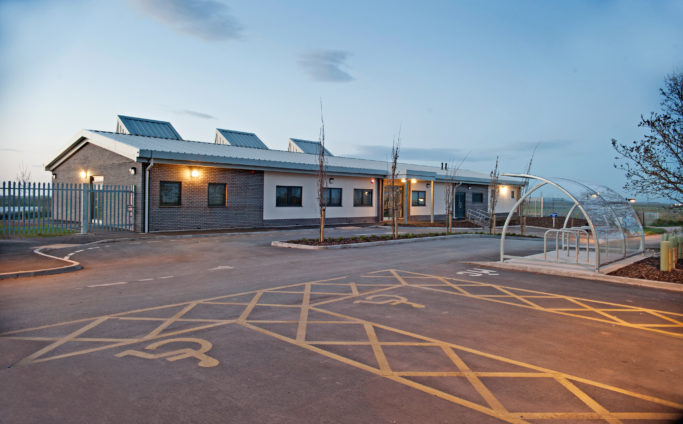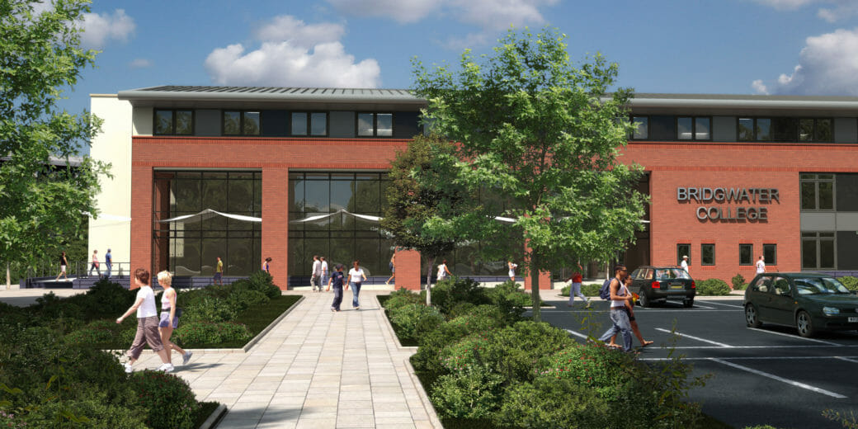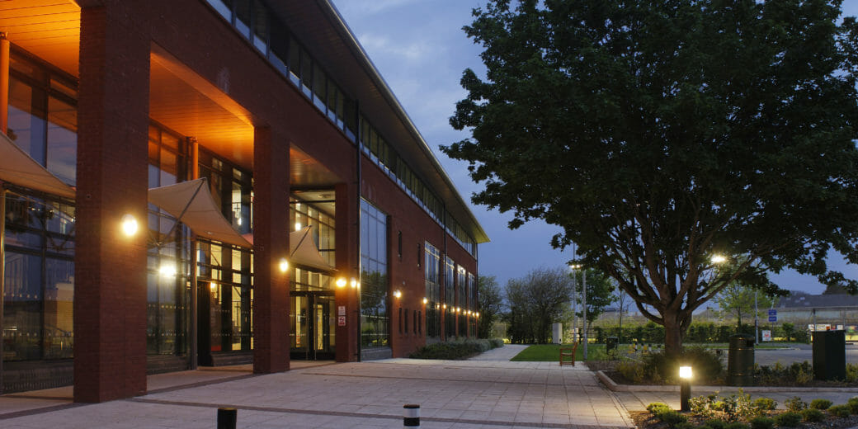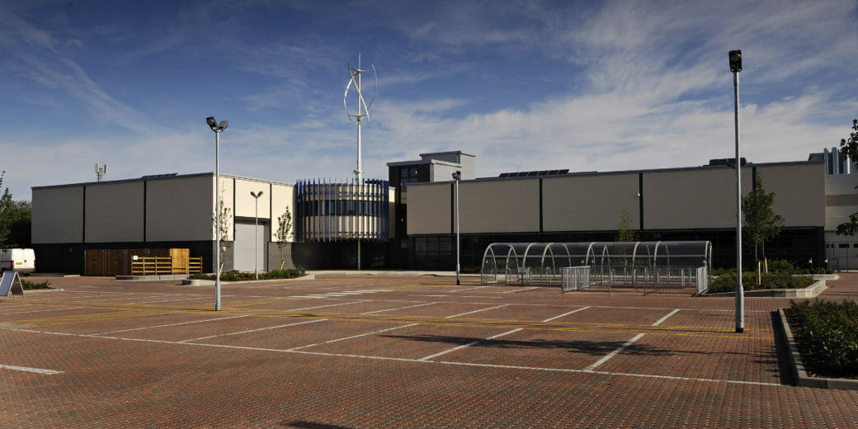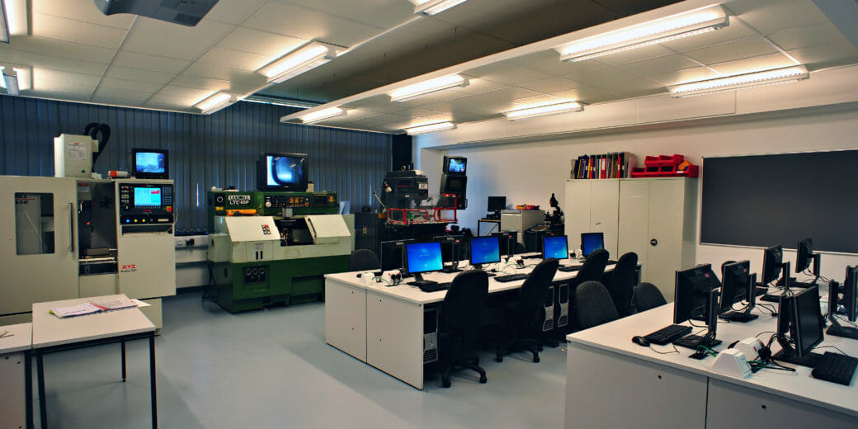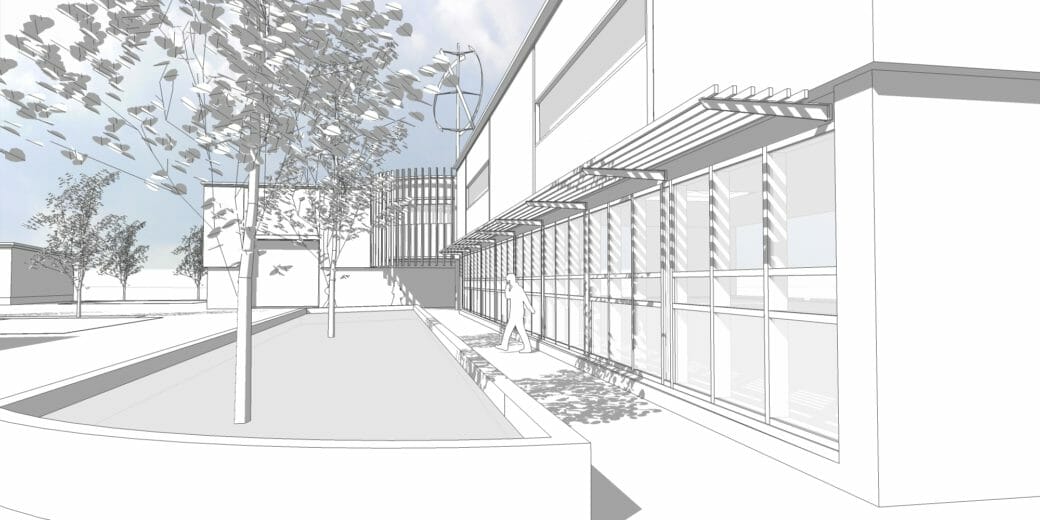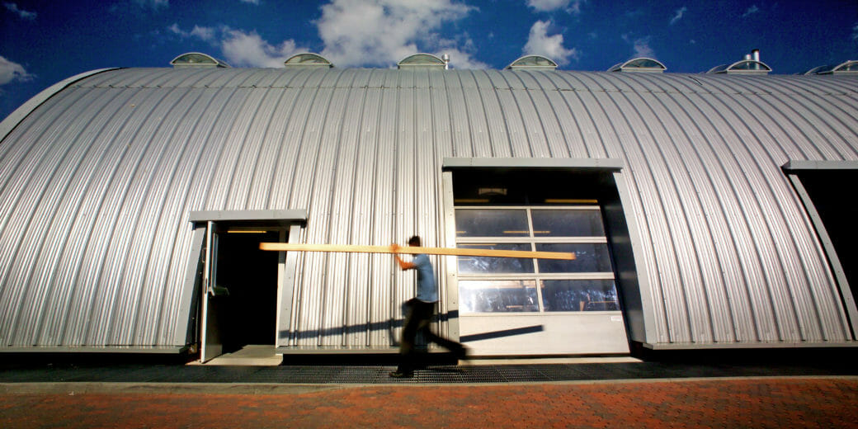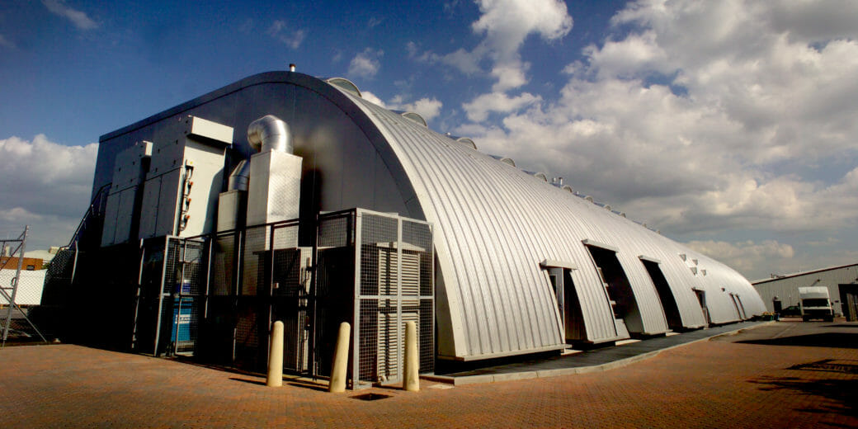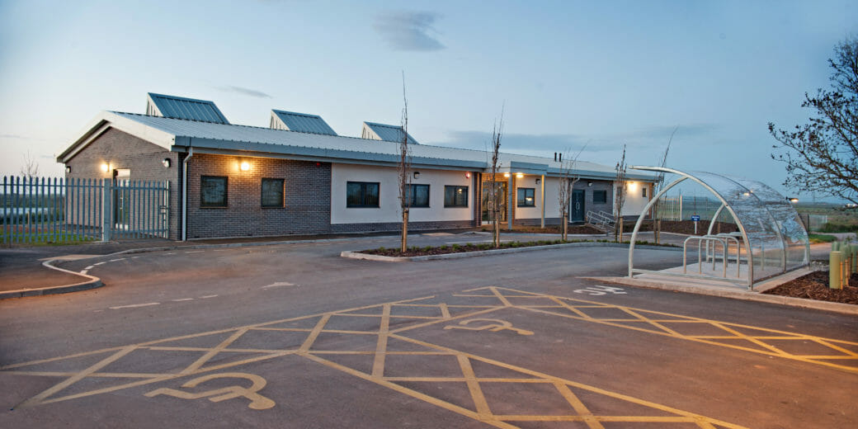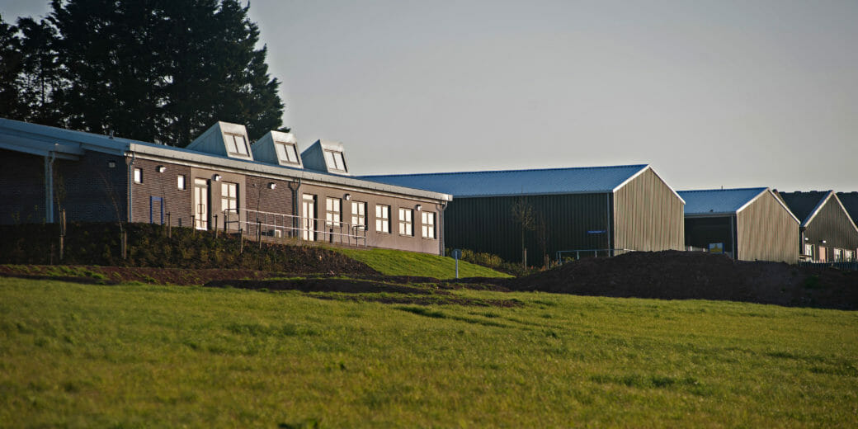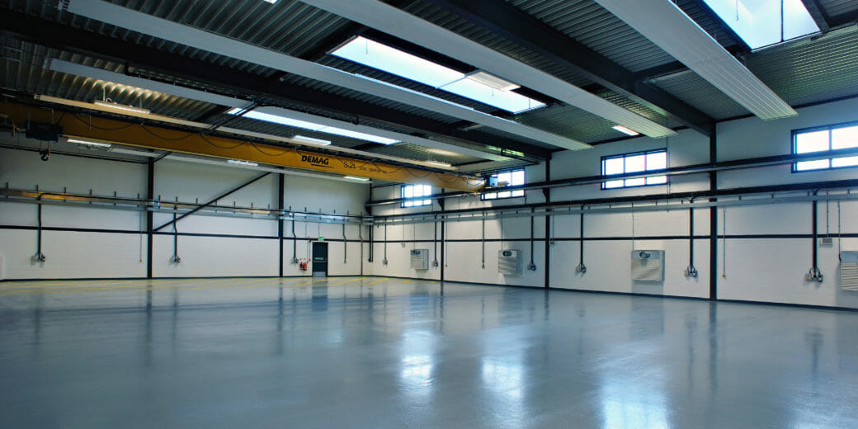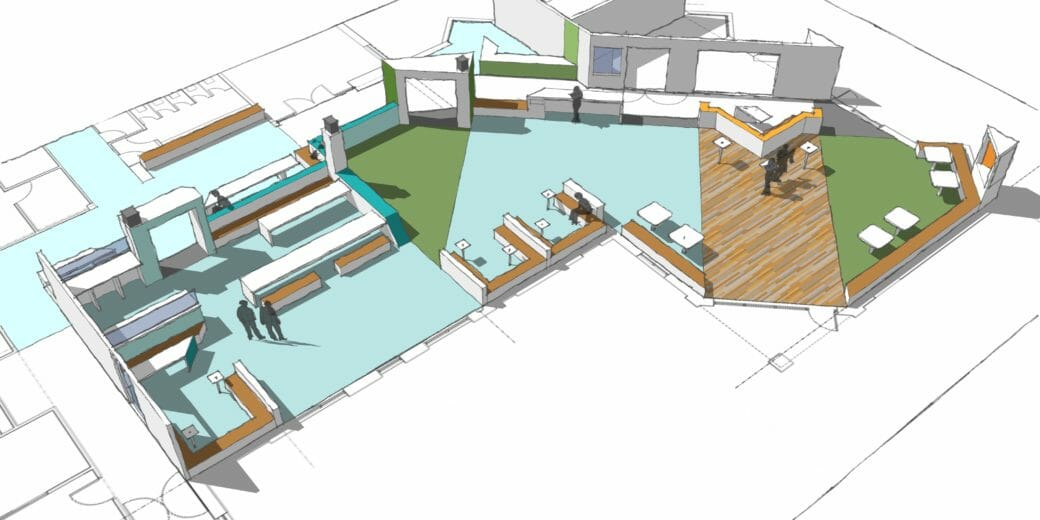The quality and consistency of our service over the past 25 years has led to many of our clients returning to us to help with their next project. This has created long-standing working relationships and allowed the accumulation of knowledge about a site, enabling us to tackle more complex design problems. It also allows us to show the full breadth of our skills, drawing in experience from other building types and innovative solutions used elsewhere. This type of working relationship can be sustained for many years as trust and a mutual vision bind us to the success of an organisation. One of the finest examples of this is with Bridgwater & Taunton College.
Bridgwater & Taunton College
Multi-sector experience combined into 40+ projects on College campus
Education through design
We have amassed over 40 projects across the College’s Bridgwater and Cannington site delivering new builds, refurbishments, student accommodation, master planning, feasibility studies and campus plans for facilities management purposes. Although fundamentally an education provider, through the range of vocational courses taught at the college, DKA were able to bring experience from schools, automotive workshops, industrial buildings, the healthcare sector and commercial offices to help the college deliver a range of projects for specific courses or general teaching.
By 2008, DKA had already completed a dining hall extension, two-storey teaching block (St Mark’s Centre), a new build ‘Construction Trades’ building, refurbished Art and Technology Block, Small Animal Centre at Cannington, refurbished the science labs, and the three-story Health and Wellbeing teaching building. The latter has 28 classrooms and utilised the same exposed concrete coffer solution used at Monkton Park for Wiltshire Council. Through the design we helped educate the client about the benefits of sustainable design. The elevations utilised red brick common across the campus but had proportions more suited to an office development – highlighting the shift towards an aesthetic more commonly found in higher education establishments.
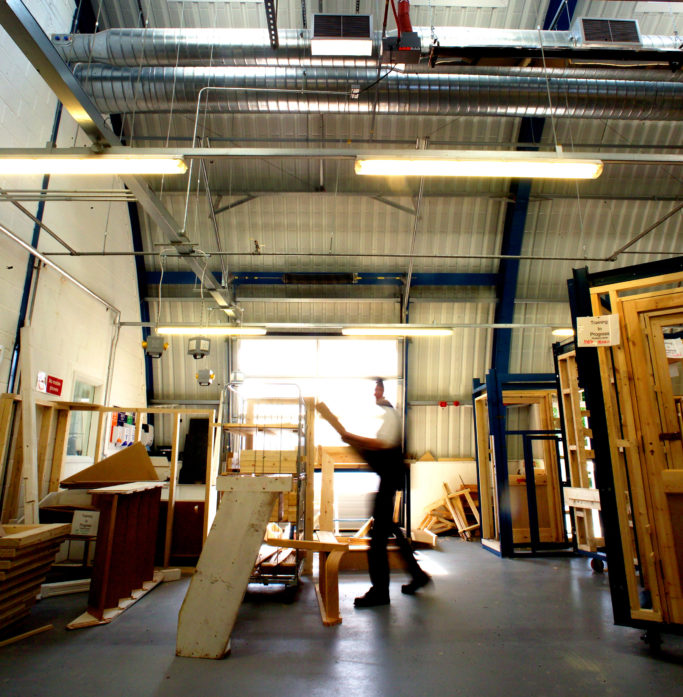
Energy Skills Centre
The Energy Skills Centre is a National Centre of Excellence for the Nuclear Industry located on the Bridgwater Centre campus. It has a dual purpose; a teaching facility for the college’s engineering department and specific nuclear training programmes. Part funded by EDF Energy, the 3,000sqm centre that achieved BREEAM ‘Excellent’, has a state-of-the-art welding workshop and a teaching roof to demonstrate a variety of renewable technologies.
The accommodation is split into two wings over two floors around a common reception atrium. The east side of the building houses large flexible workshops for machining and welding. To the west is a 500 sqm ‘Realistic Working Environment’ (RWE) with travelling overhead crane to mock-up scenarios inside a live power station. A two-storey classroom wing connects the two and comprises labs, engineering classrooms (CNC, CAD) and traditional teaching spaces. Despite the proximity of the railway, these rooms are naturally ventilated utilising an innovative attenuated periscope design.
As lead designer, DKA had a key role with stakeholder consultation and brief collation. We produced room data sheets, room elevations and equipment schedules which were eventually used by installers on site. Although the project pre-dated our use of BIM, this same process has been employed since using Revit as a tool for briefing, sign-off, tendering and installation. The project was constructed on a busy campus requiring careful planning for timing of deliveries and health and safety. The Energy Skills Centre was opened to great acclaim in 2012 by the Head of EDF Energy and has become the new benchmark for teaching accommodation on campus.
Located a few miles from Hinkley Point, the Construction Skills and Innovation Centre (CSIC) is a key training base for one of Europe’s largest construction projects. The centre is dedicated to training all manner of civil engineering skills to ensure the local workforce can be instrumental in the success of future UK nuclear projects. The site is split into external practical teaching and classroom-based theory. The classroom block contains flexible teaching space allowing a variety of courses to be taught at different skill levels. The surrounding land is carefully planned for mechanisation training including diggers, excavators and scaffold erection. The building is naturally ventilated, naturally lit and has a low energy footprint.
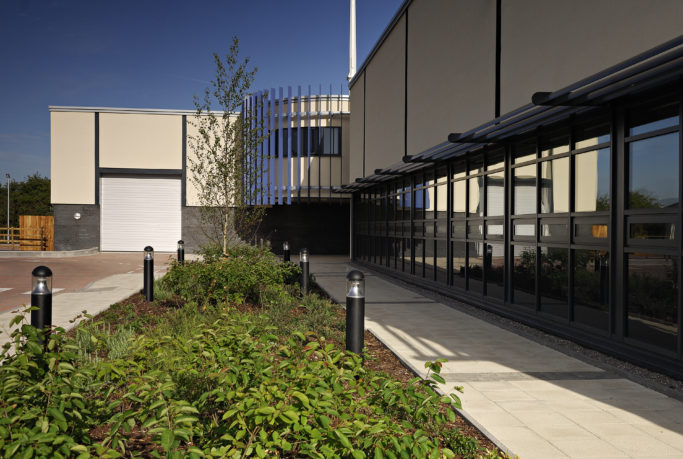
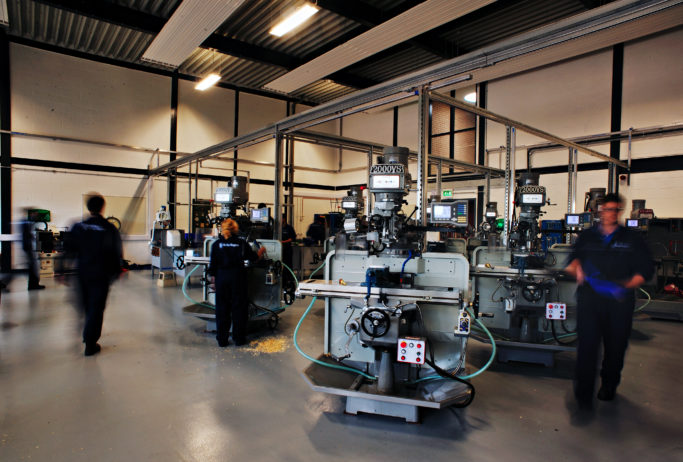
‘Construction Live’
After a couple of years in operation, the centre was adapted to offer the UK’s first Steel Fixing training course. This will be the largest single trade at Hinkley C and requires a dedicated skills programme. The training areas consists of a series of platforms, where trainees will construct steel cages to form beams, walls, columns and slabs up to 12x12m suspended 2m above the ground. DKA have been involved in each phase, helping adapt the centre for successive training programmes.
On the Cannington campus DKA have completed a new build accommodation block, renovated the administration areas and converted a former hall into a classroom space. These projects help set the campus on a path to gaining University status. The accommodation block was the first project we produced in BIM for the college which was perfect for the repetitive nature of the rooms.
More recently the CSIC centre has run ‘Construction Live’, a hands-on construction course for engineering graduates. DKA helped design a series of exercises giving the students experience of ordering materials, operating plant and erecting small building elements including ground beams, masonry walls, cladding and road building. Just as working with the college has educated us in several ways, we are delighted to help the next generation of engineers to attain the skills to build projects of local and national significance.
