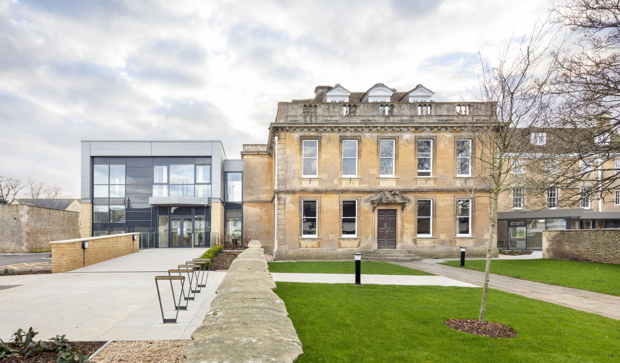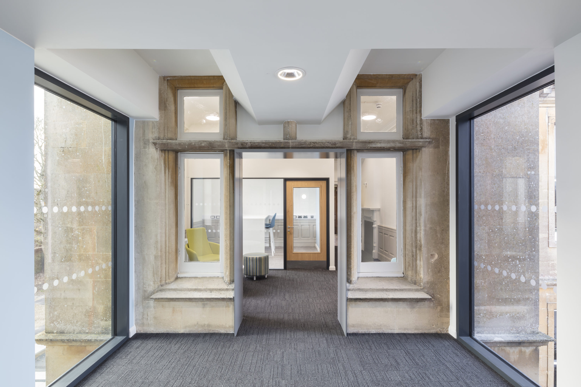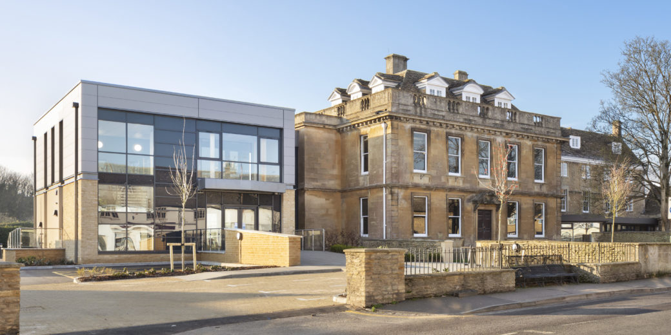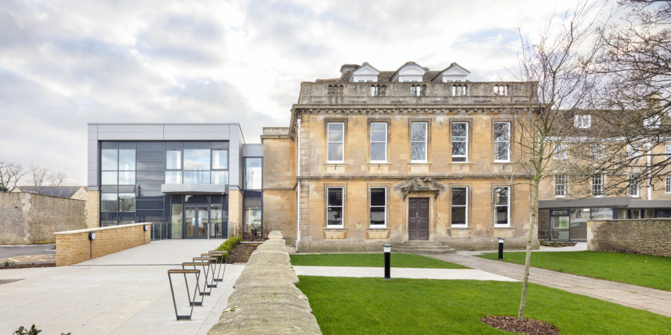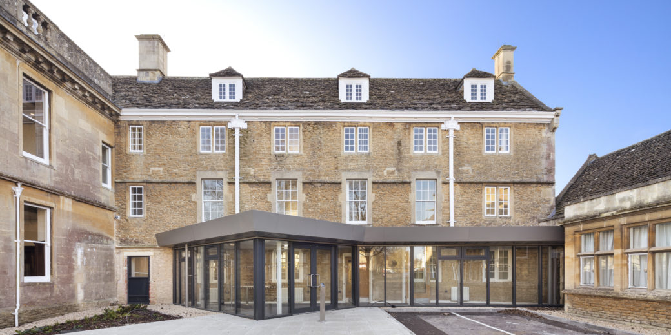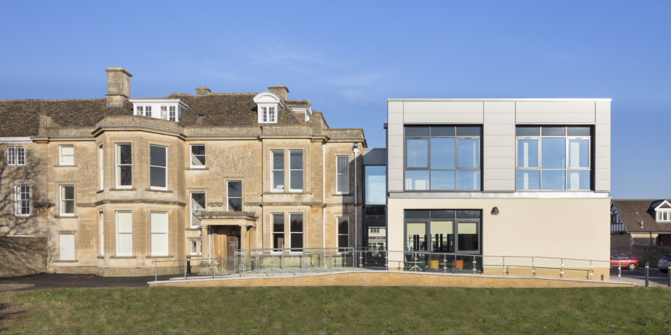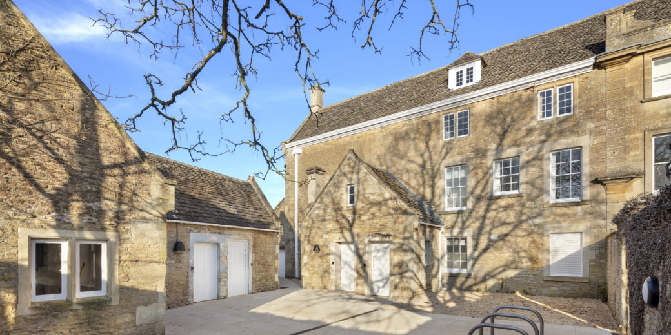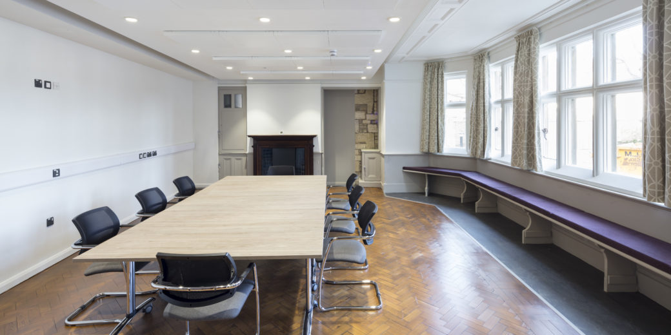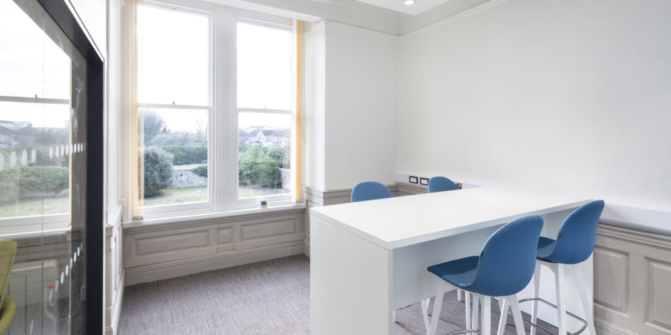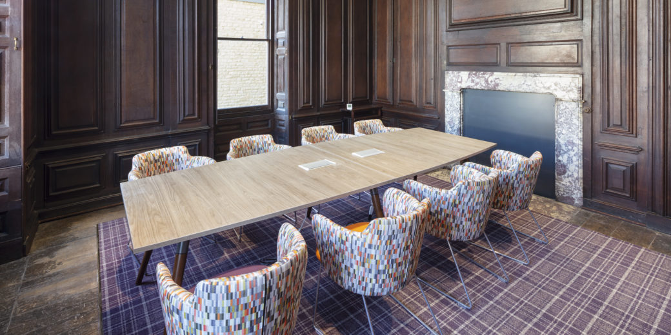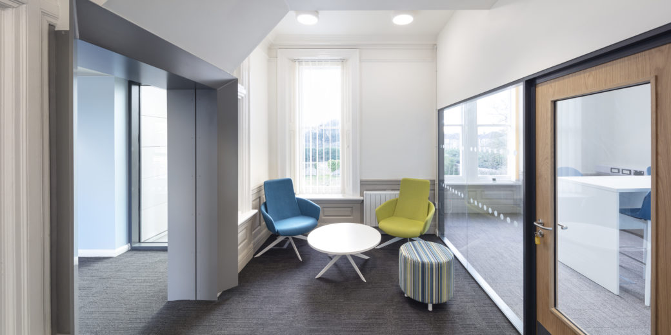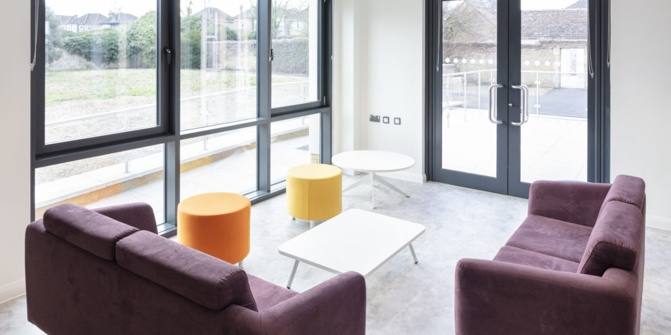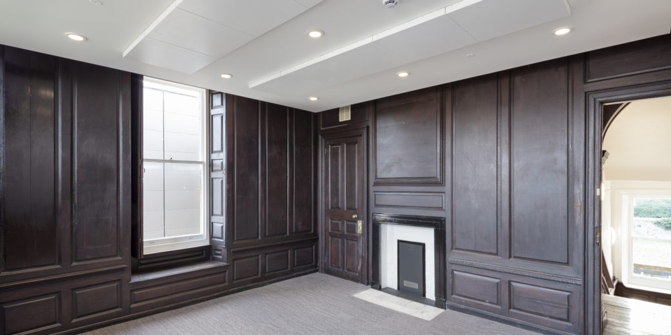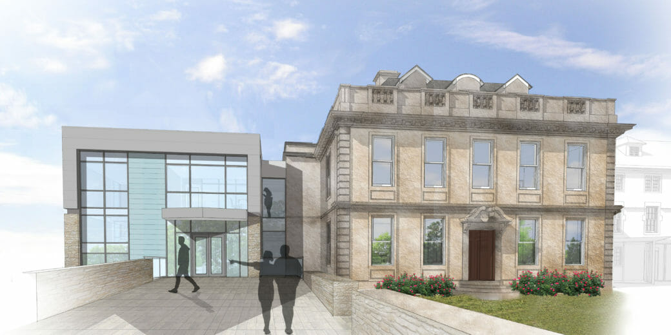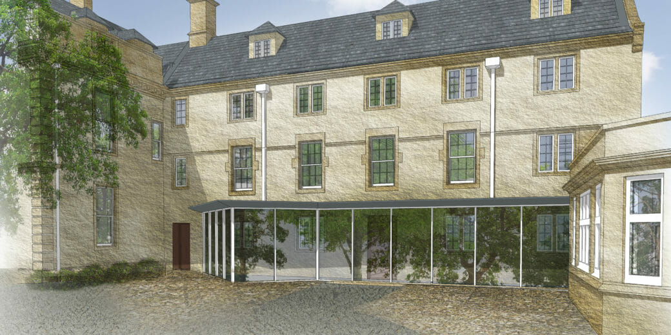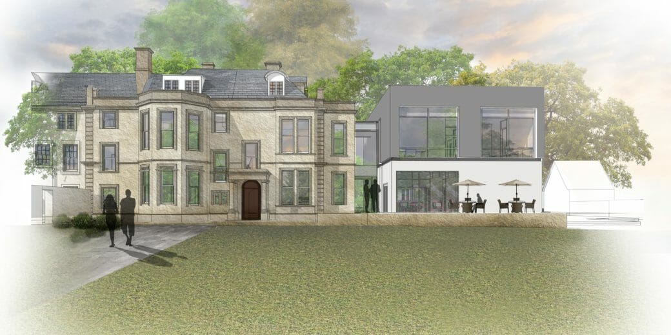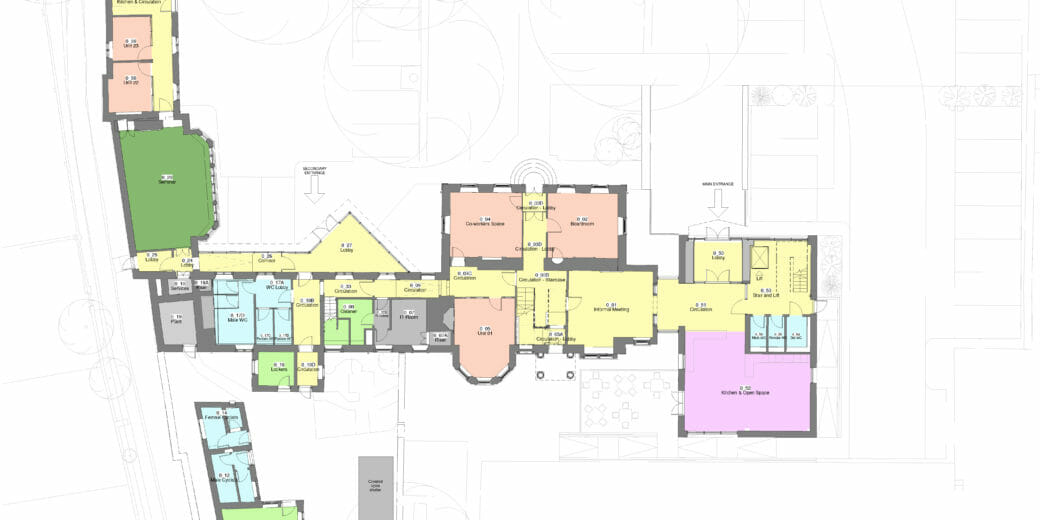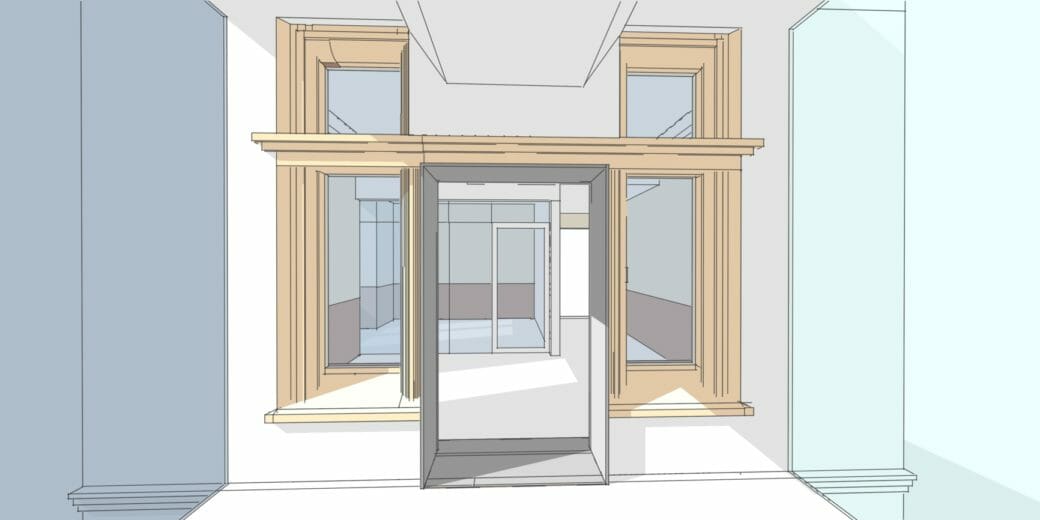DKA were lead designer for the redevelopment and extension of Corsham Digital Mansion for Wiltshire Council. The challenging project involved converting the previously vacant Grade II listed building into a centre for digital start-up businesses, offering small units with associated meeting rooms and breakout areas. The building stands in Corsham town centre with large open gardens to the rear.
Corsham Digital Mansion
Respecting the existing layout and historic fabric in a new use
The Mansion House has many fine rooms with historic features to be preserved and enhanced. The building also has many domestic scale rooms that are a perfect size for the new office use. From the outset, the brief sought minimal internal alterations to the listed fabric. However, due to level changes and phased developments over the past 150 years, the building had a number of deficiencies; access for wheelchairs was limited, plant space was minimal and building services had been installed in a very unsympathetic manner.
To address this, DKA proposed a new extension housing the main entrance, lift, stairs and flexible office space. It also creates a large social / informal meeting area that would have been impossible within the Mansion House. A new glazed secondary entrance lobby was constructed to replace a dilapidated corridor space and increase accessibility. New services throughout mean less visual clutter, better efficiency and greater level of comfort.
The extension is linked to the Mansion House at ground and first floor by opening-up an existing bay window. Selective removal of a central stone mullion creates a door-width opening. The glass link touches the existing stone lightly and respectfully. Using the new entrance and lift, much of the Mansion is now wheelchair compliant.
Following a period of consultation with local stakeholders, the scheme was approved at planning committee and enabling works commenced in late 2017. Corsham Digital Mansion was completed at the end of 2018.
