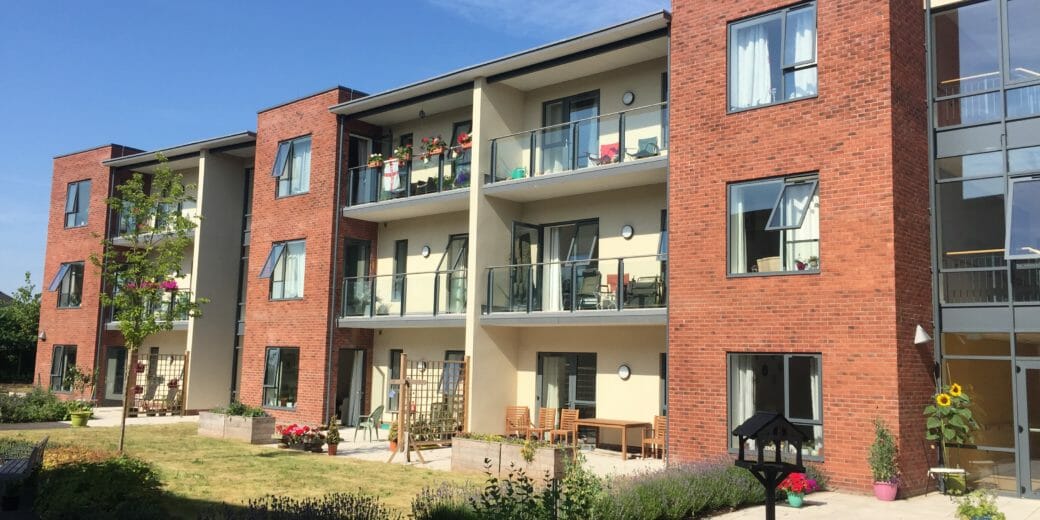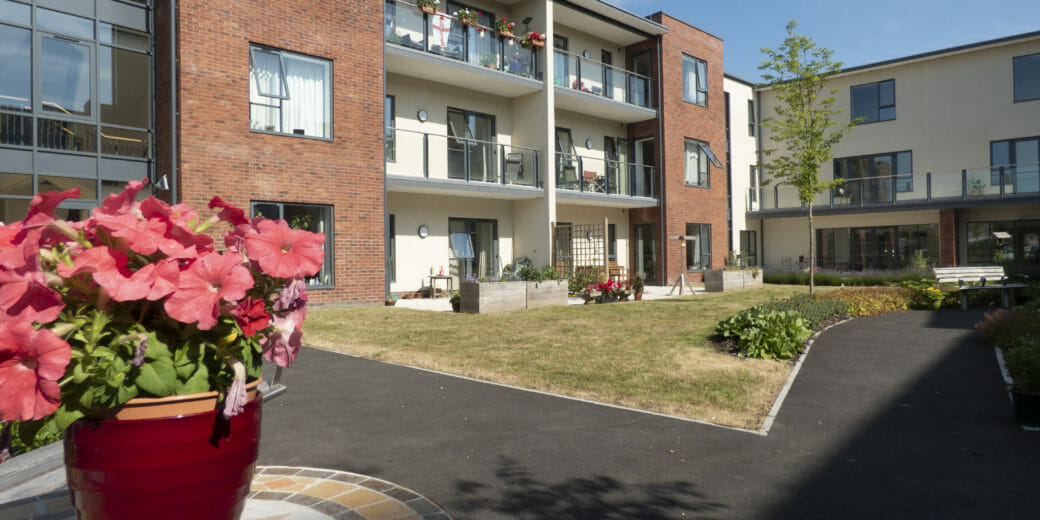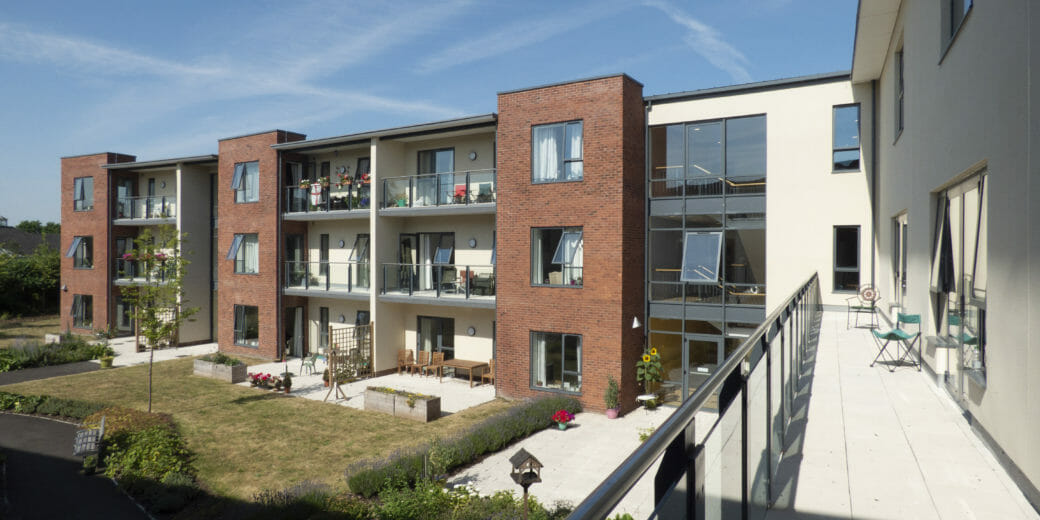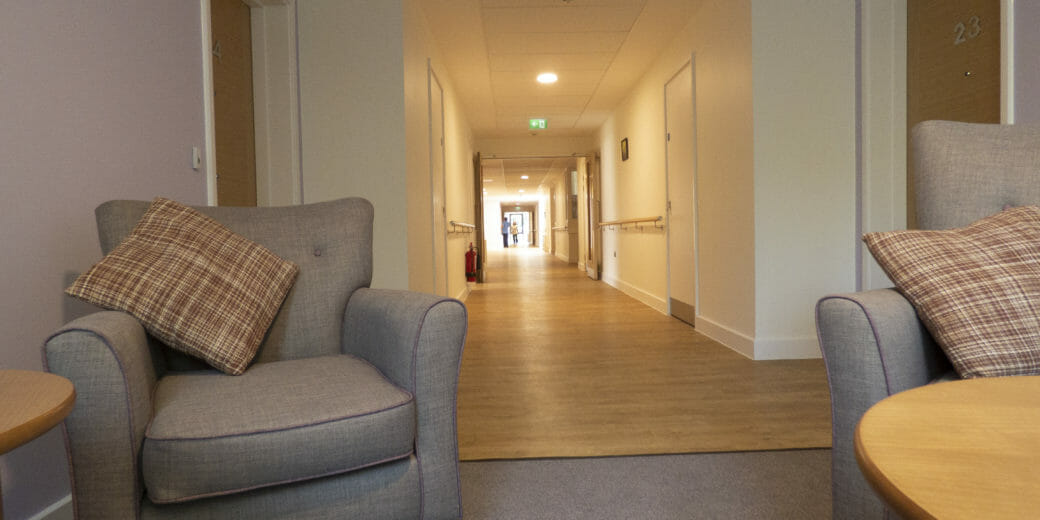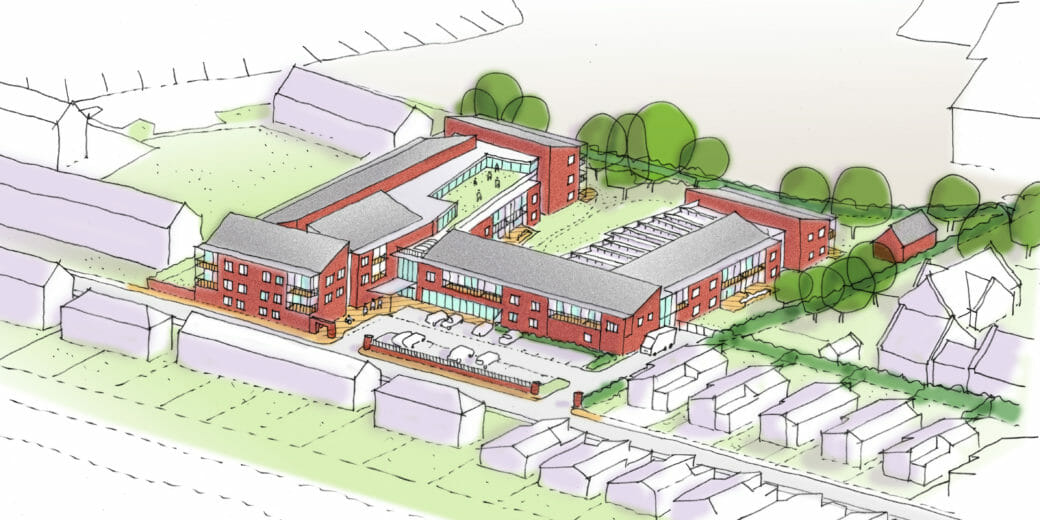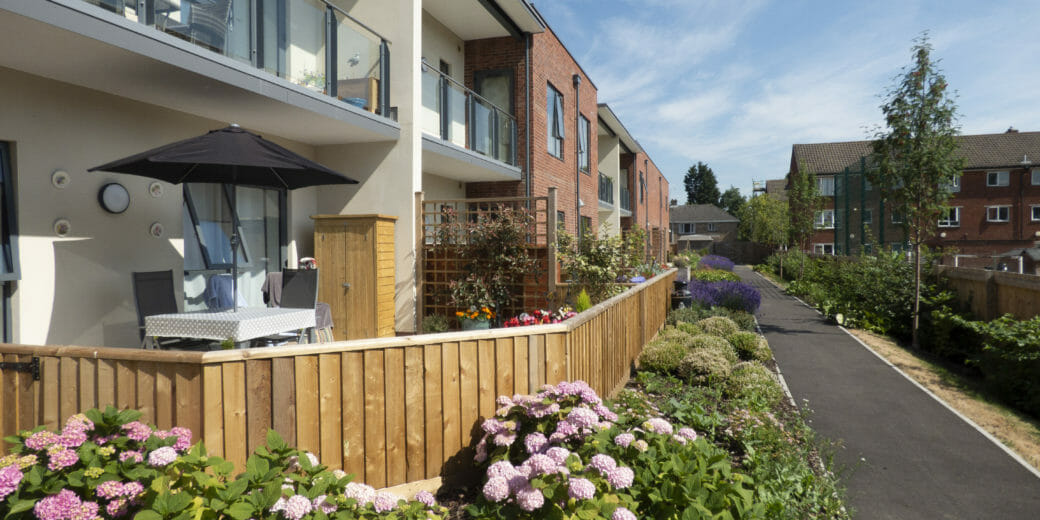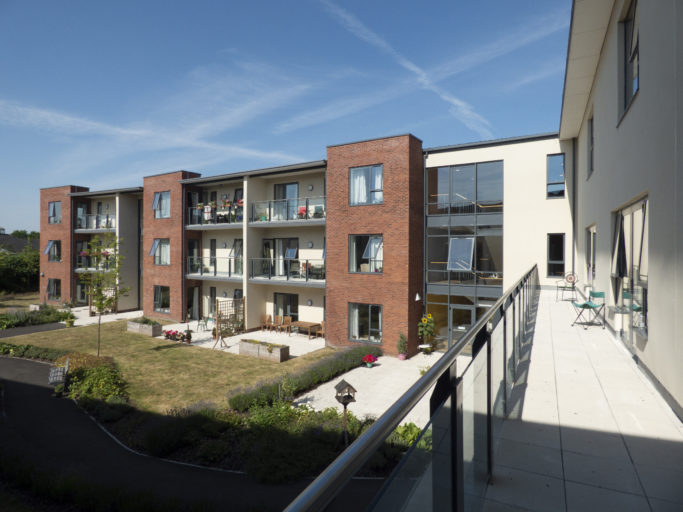Wiltshire Council identified a likely increase of the elderly population in Devizes of 64.8% by 2026 and thus a significant need for additional housing for this population group. DKA were commissioned to design Needham House, an Extra Care housing scheme, as part of their programme to achieve this – providing new homes for the over 55’s that require care.
Needham House comprises 39 two-bedroom and eight one-bedroom apartments, with communal and support facilities for both residents and members of the wider community. Each apartment is designed to maximise the available living space, laid out in a flexible arrangement and with either direct access to its own patio area within the gardens or a private balcony that overlooks them.

