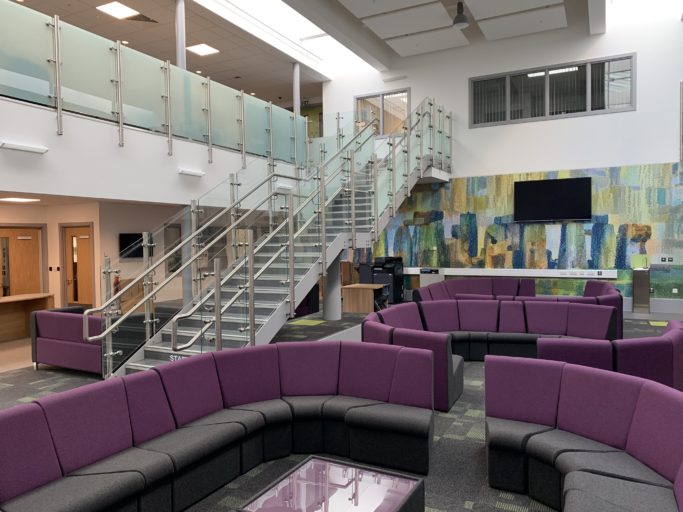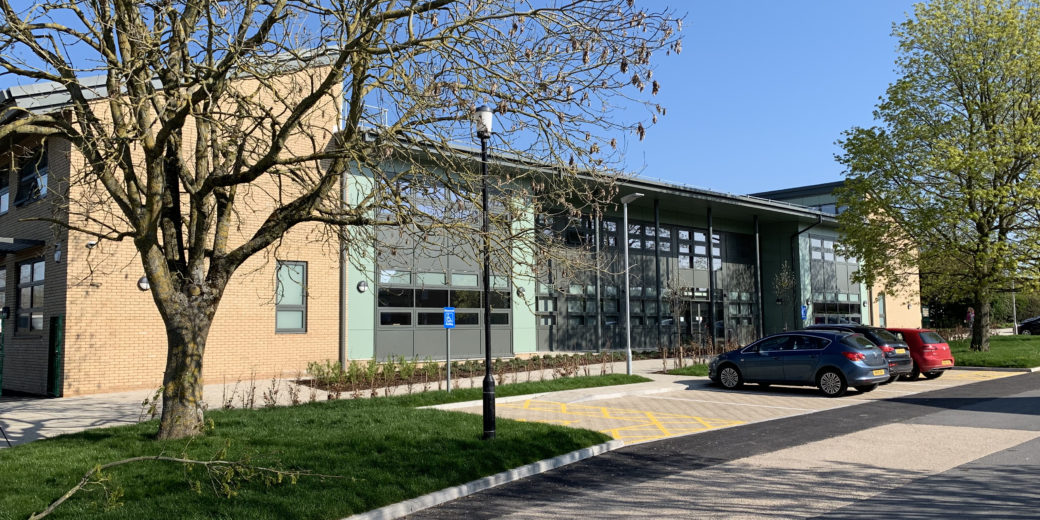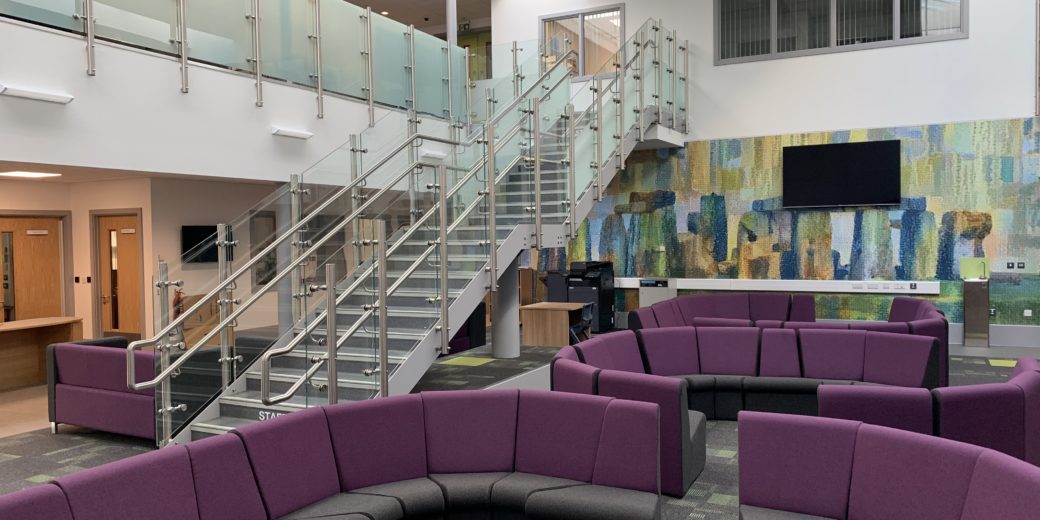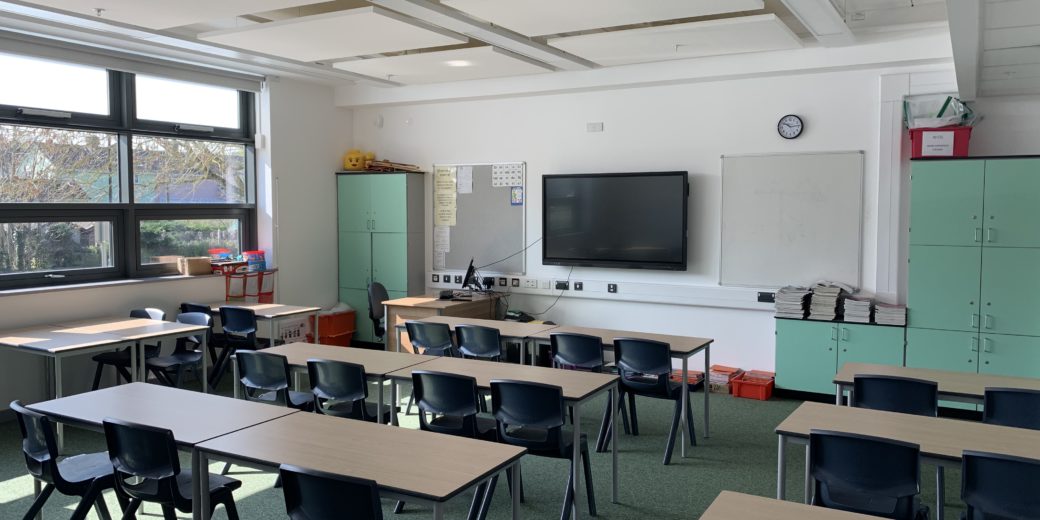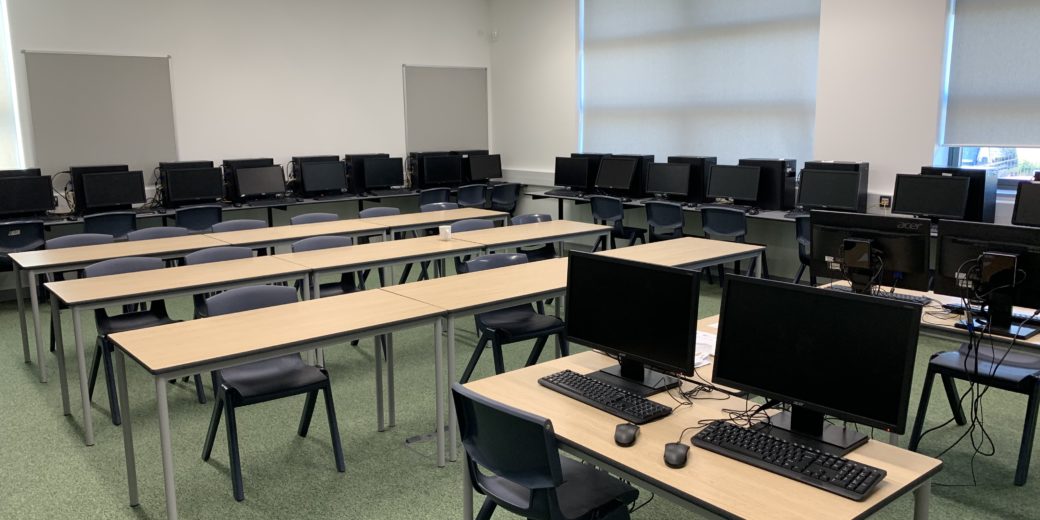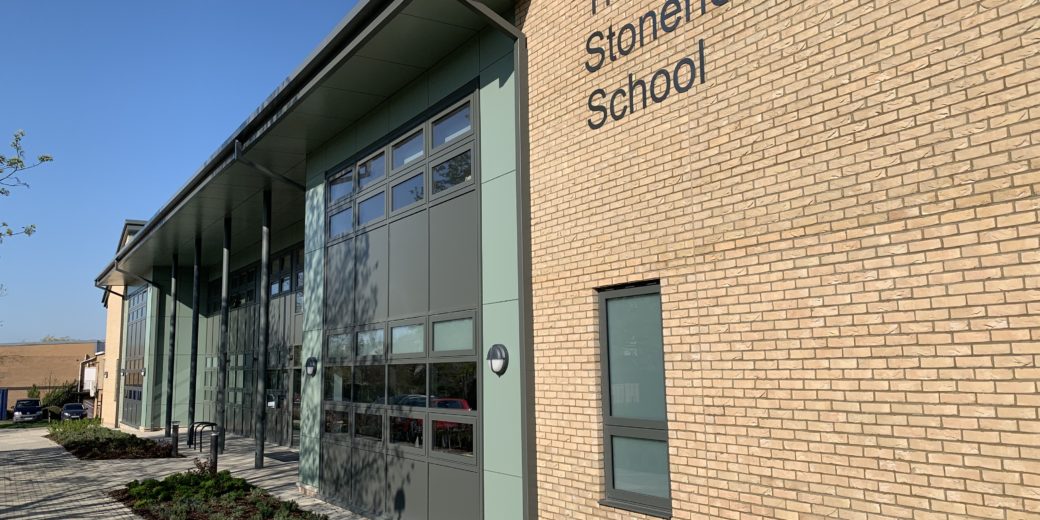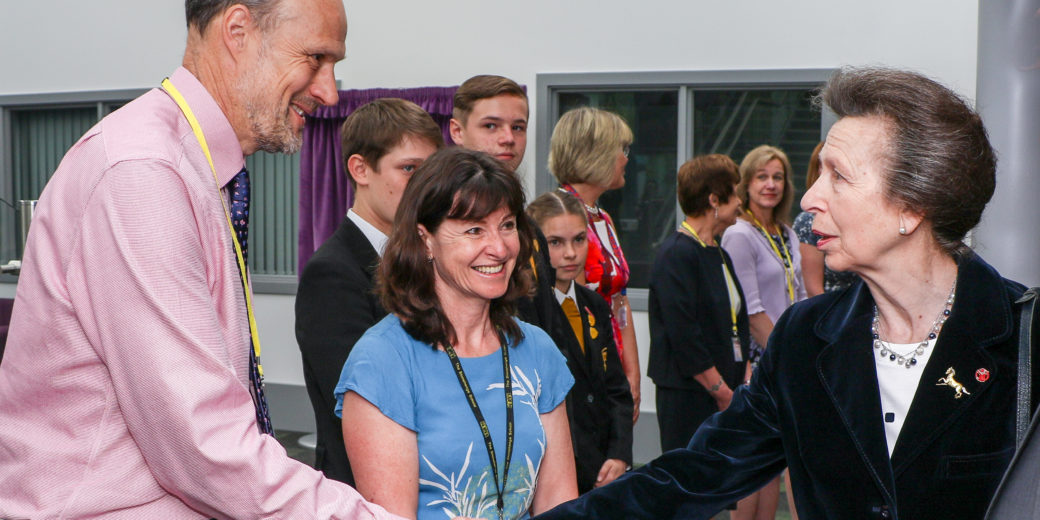DKA were lead designer for a new classroom block and performing arts centre at Stonehenge School in Amesbury. The classroom block provides capacity for expansion by 300 pupils, and the performing arts centre replaces the existing lower school building which is in poor condition. The classroom block was completed in January 2019, and the performing arts centre will follow once funding has been secured. These buildings are the first two phases of a masterplan strategy which eventually leads to the replacement of all the existing accommodation on site.
Stonehenge School
Creating a Campus for Learning
The existing buildings at Stonehenge School, along with the games courts, external social spaces, and a small playing field are located on a long narrow site lined with residential properties. The main playing fields are located on a separate site a short distance away. A split site solution was not acceptable to the school, so the new buildings had to be located on the main school site, and the small playing field was the only suitable space available. The small site and close proximity of residential properties required a sensitive solution to satisfy the planning authority whilst the new entrance needed to make a big impact. The solution was to place the new two-storey entrance building at the front of the site, along the access road, screened by existing, mature trees, and the performing arts centre to the rear of the site with the single storey elements of hall, drama studio and dance studio closest to the residential properties beyond. A courtyard between the two buildings, with a covered dining space, provides an external focus for the school and a suitable entrance space for the performing arts centre.
Phase 1: Main Entrance and Classroom Block
The classrooms of this two-storey building are wrapped around a central day lit atrium, with the main entrance and offices facing onto the landscaped pedestrian route, existing trees, and access road beyond. Two pitched roof wings sit comfortably within the residential surroundings, while a two-storey colonnade provides the impact and shelter required by the main entrance. The classroom facades have large regular windows set into robust brickwork. Between these solid classroom elements are the two-storey glazing to the entrance façade, and the glazed student entrances off the courtyard. The main entrance opens into the central atrium, which provides a dramatic internal focus and a valuable student social space.
Phase 2: Performing Arts Centre
The performing arts centre is a startlingly modern addition to the school. The continuous glazing to the ground floor circulation, sheltered by a colonnade, provides an open, welcoming entrance, whilst the green panels to the first floor music suite enliven the façade. On the opposite side of the building the hall, drama and dance studios are expressed as three simple, stepped volumes with subdued, brick facades and minimal glazing to present a sensitive elevation to the adjacent residential buildings.

