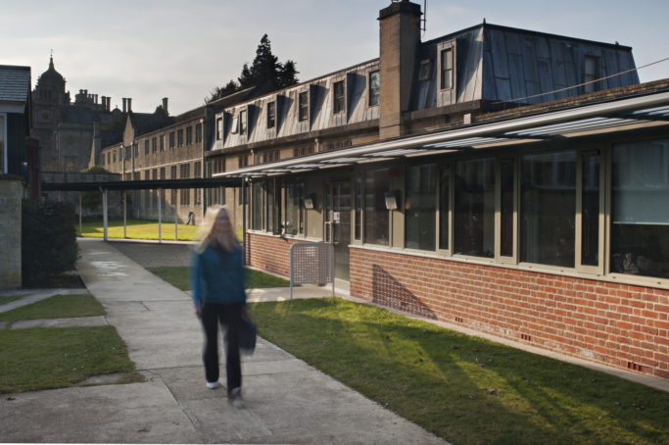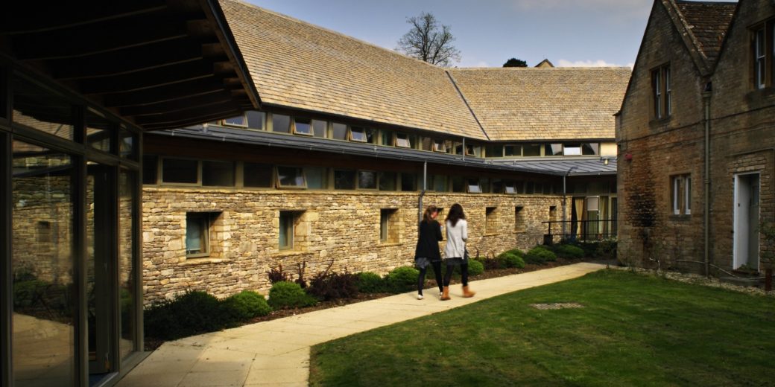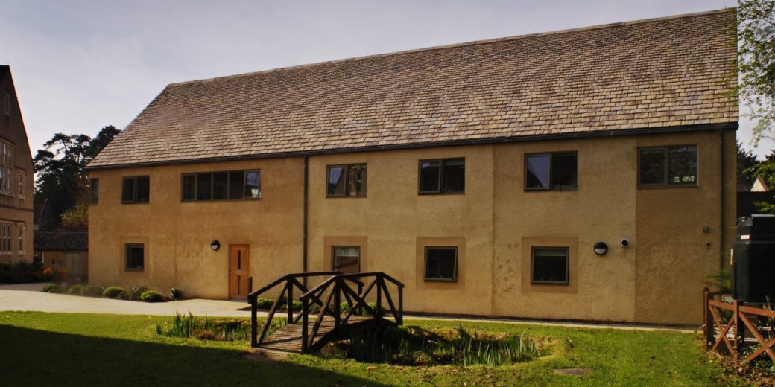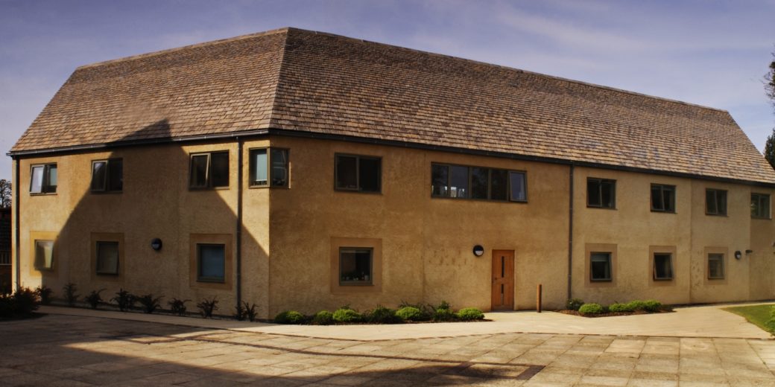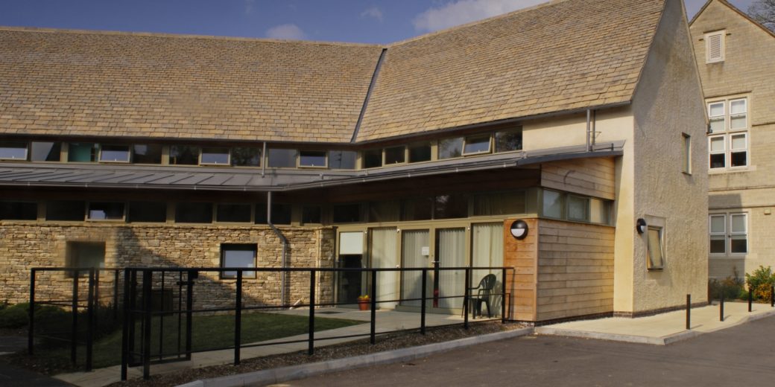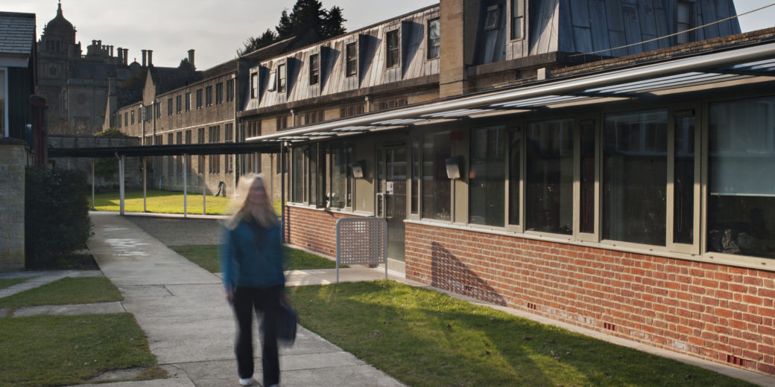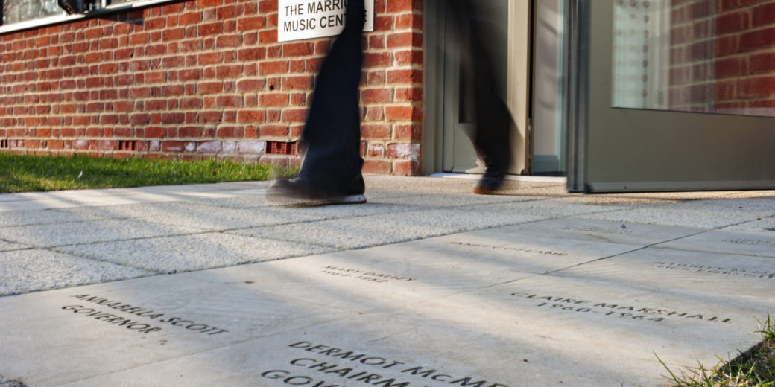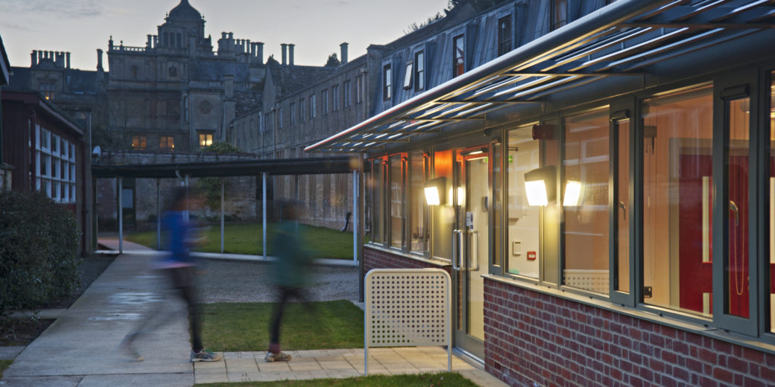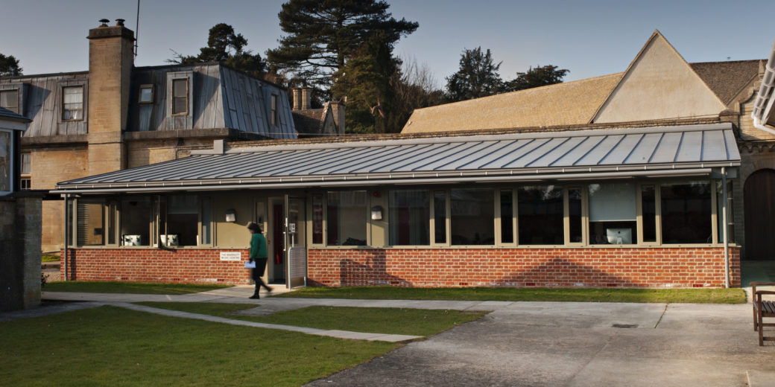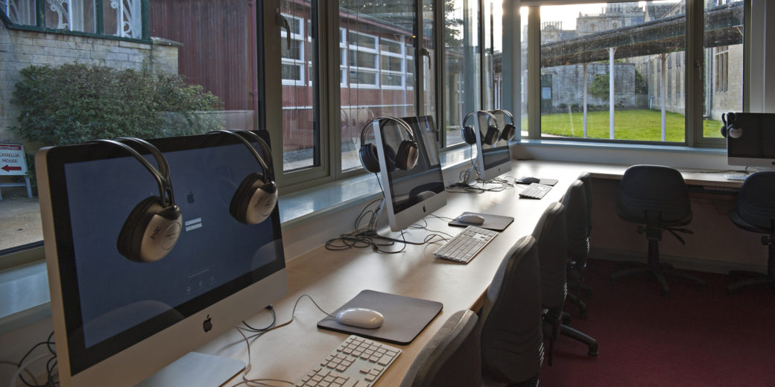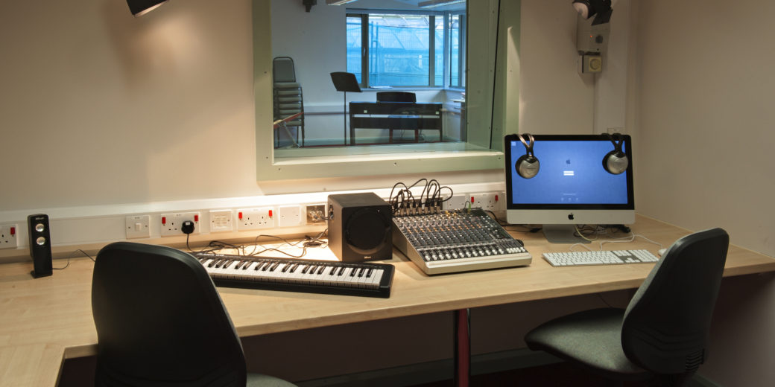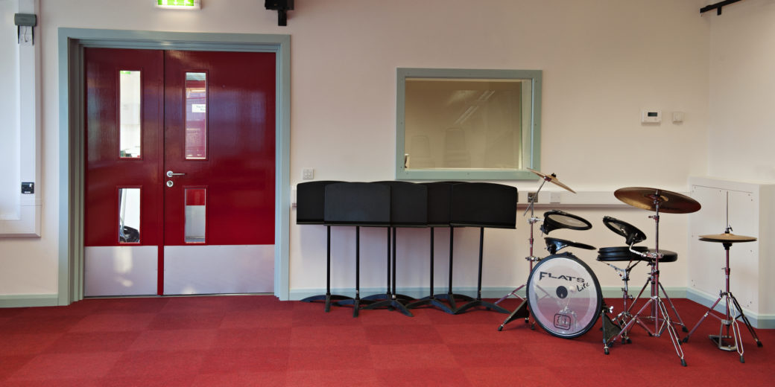Westonbirt School is an independent school in a grade 1 listed Victorian country house designed by Louis Vulliamy for Robert Halford in 1863. The school sits within an extensive estate set in the Gloucestershire countryside near Tetbury. DKA have implemented several key interventions to their estate as they upgrade and extend their facilities.
Westonbirt School
Design Inspired by Sensitive Surroundings
Sixth Form Accommodation
This new two storey building provides 20 sixth form study bedrooms, shower rooms, kitchenette, entrance lobby and a House Mistress’s apartment. It is linked to a Grade 2 listed former stable building by a common room that opens out onto a private courtyard.
The sensitive setting of the building required us to have extensive consultations with English Heritage. Our work proved so successful that English Heritage recommended DKA to other local developers struggling to achieve similar consents on their sites.
The cranked form of the building was dictated by the line of an existing historic dry stone wall which was incorporated into the new building; the construction is in a traditional style, using materials and details that complement the surroundings. The common palette of materials and colours does not seek to overpower the existing buildings and allows small details to be enjoyed. Soft landscaping helped to blend the new and existing parts together into a unified whole. Internally it is domestic in scale as suits its function, providing comfortable modern bedroom accommodation and flexible spaces that will allow for future changes. User feedback has been excellent and the school use the accommodation to market their boarding placing to international students.
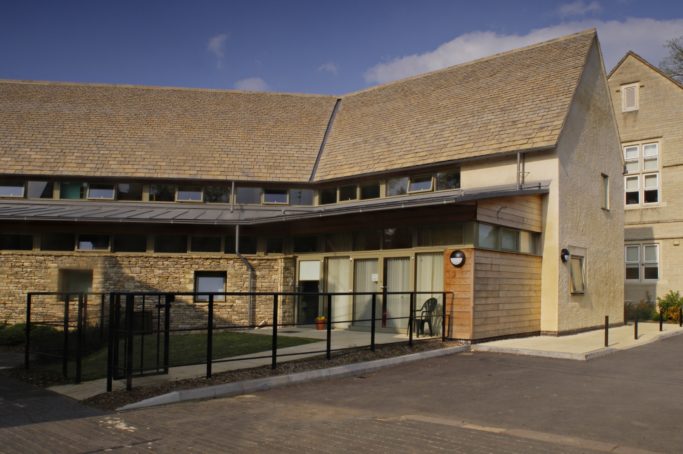
Music Faculty
Several options for the location of the new music faculty were explored. The site chosen was adjacent to the grade 1 listed Italianate gardens, within a walled garden that originally housed ranges of glasshouses but which over the years had been allowed to fall into disrepair and suffer the insensitive development of a Pratten style gym building in the 1960’s. Early options to demolish and replace the gym and adjacent buildings were scaled back to suit programme and budget; the pleasing result of this process was a modest new building that emulates the form of the former glasshouses and nestles up against the existing walled garden wall. The new building contains music practice rooms and a recording studio.
The building has been designed to reflect the glasshouses that occupied the site, and kept low to minimise its impact on the nearby formal Italian Garden.
One room, connected to a fully equipped recording studio, provides a rehearsal and performance space, and the second provides a classroom equipped with the latest computers and keyboards for electronic music composition.
Funds for the facility were donated by parents and alumni, whose names have been engraved on paving slabs bordering the building. Take care who you walk on!
