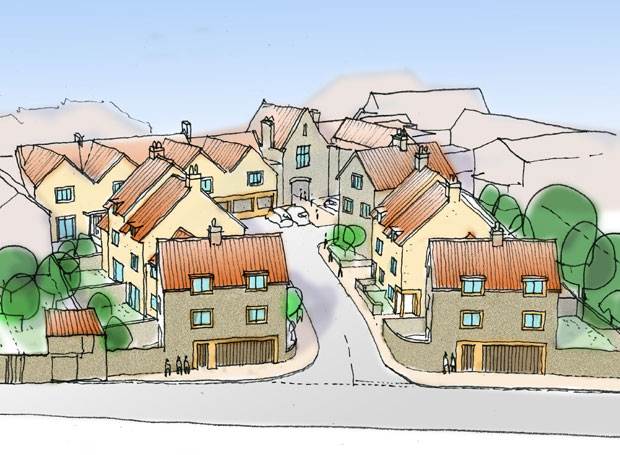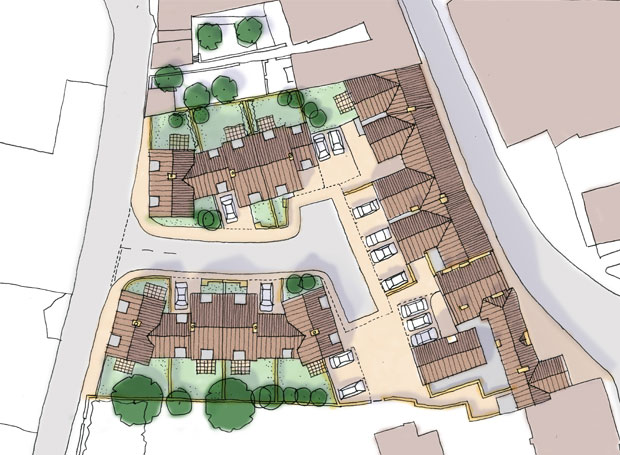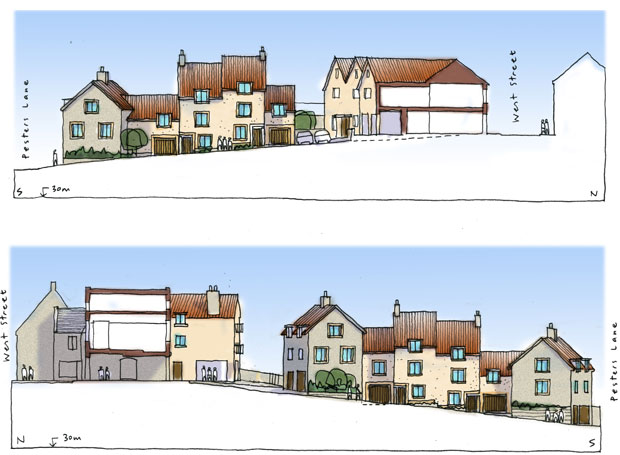DKA were appointed by Retirement Villages to obtain a planning consent on a challenging historic town centre site to provide seven new houses, seven flats and six retail units, as a mix of new build within the site and refurbishment of the existing street frontage buildings. The site falls within a Conservation Area. The existing street frontage is a mix of C18th and C19th stone-built properties.
The scheme involves the partial demolition of the existing buildings, new extensions to provide access to first floor flats above refurbished retail units on the ground floor.
The new two and three storey houses are arranged either side of a new access road that climbs up the steeply sloping site from Pesters Lane at the rear the site associated parking accessed off Pesters Lane. Given the specific constraints of the site the standard ‘house type’ approach to private housing development was not considered suitable. Instead the development was designed as a group of forms that together respect the historic context, including ancient ‘burgage’ plot lines that cross the site. The houses are individually designed to respect neighbours and limit overlooking of adjacent properties and gardens, as well as addressing long views over the countryside south of the site.
The scheme received consent and was subsequently developed as ‘Pippard’s Court by Elan Homes.




