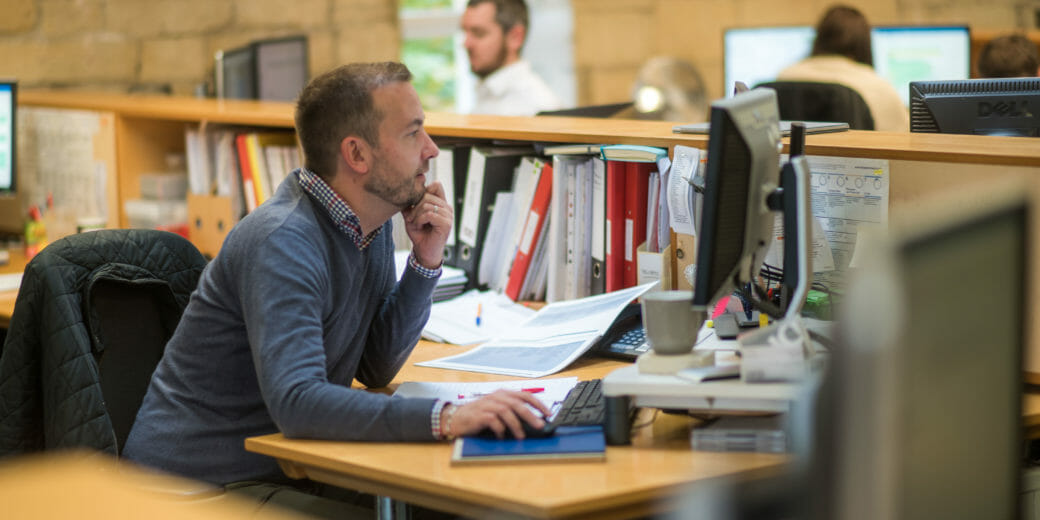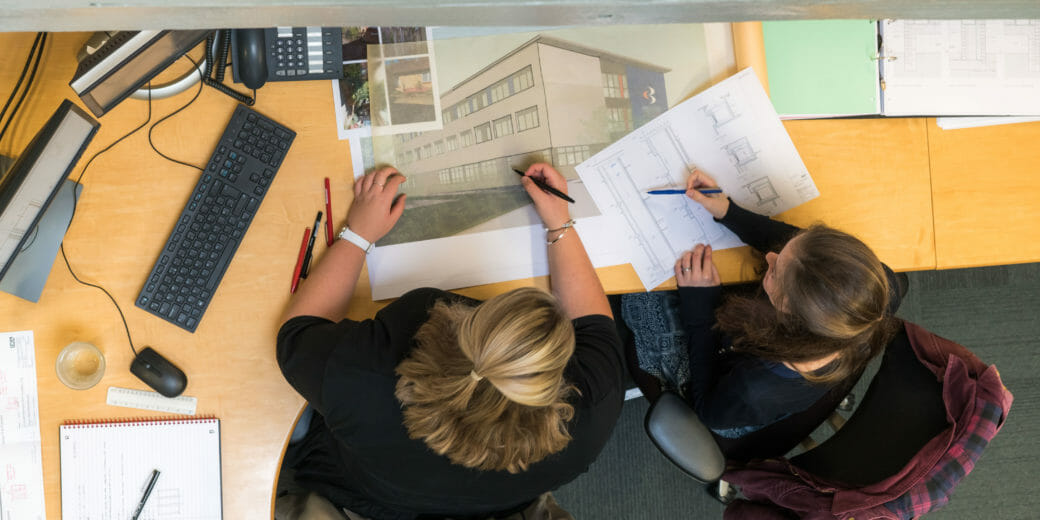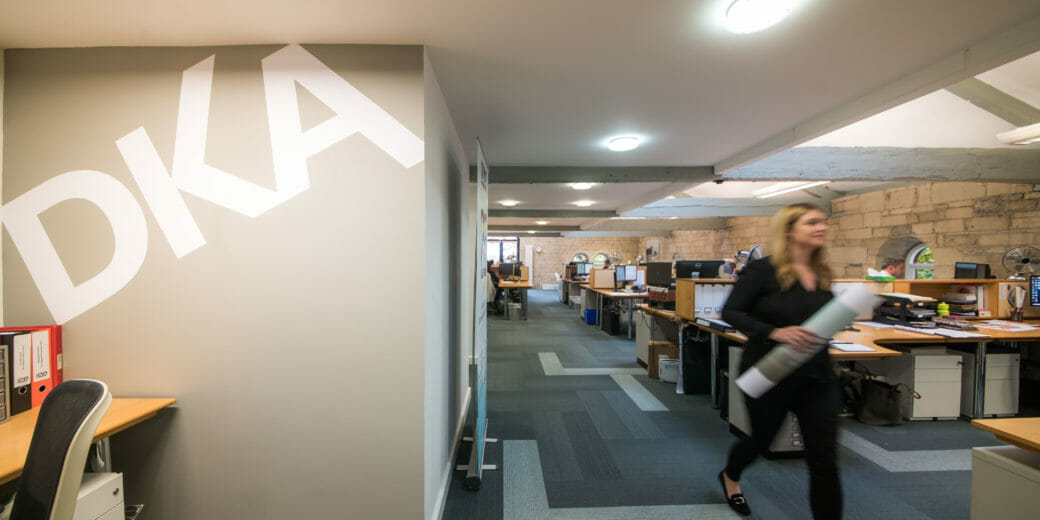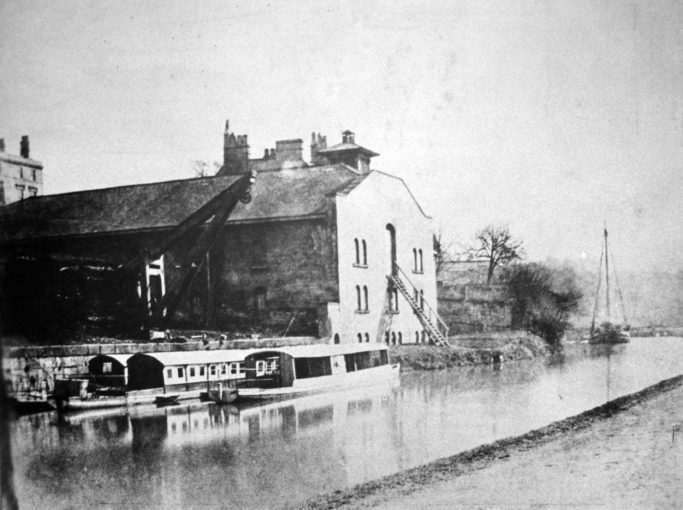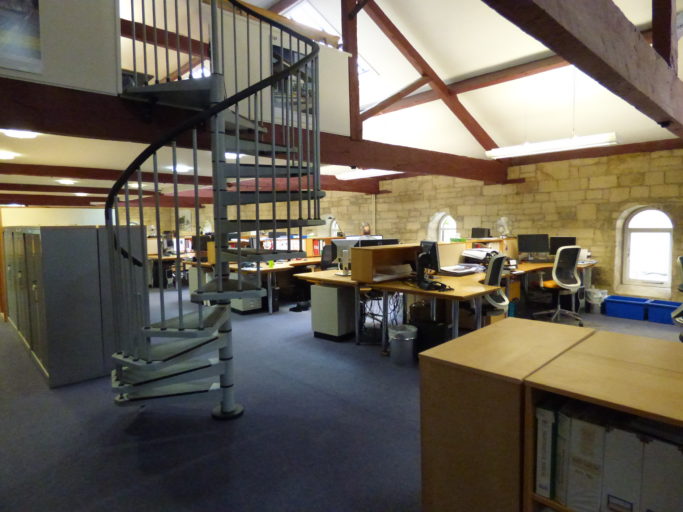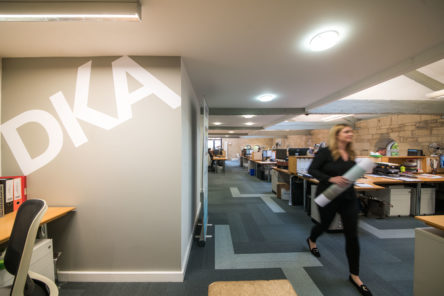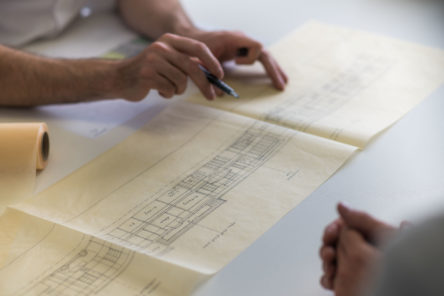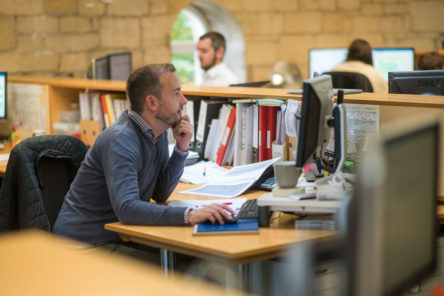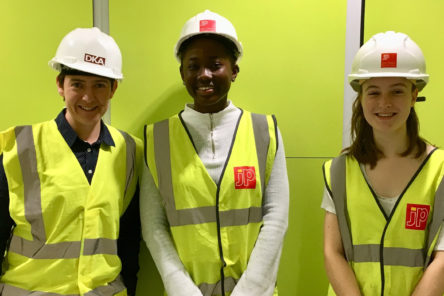The Malt House
The Malt House in Sydney Buildings, Bath was listed in the 1841 to 1901 National Census with the property owned by Maltster (a maker of or dealer in malt), Connery Thomas. The Malt House was later renumbered in 1902 before being put in the joint hands of Blake H J D & Son from 1902 – 1916.
Many towns and villages had a malt house in the eighteenth century, supplying the needs of local publicans, estates and home brewers. Malt houses are typically long, low buildings, no more than two storeys high, in a vernacular style. The germination of barley is hindered by high temperatures, so many malt houses only operated in the winter. This provided employment for agricultural workers whose labour was not much in demand during the winter months.
A malt house, or maltings, is a building where cereal grain is converted into malt by soaking it in water, allowing it to sprout and then drying it to stop further growth. The malt is used in brewing beer, whisky and various foods. The traditional malt house was largely phased out during the twentieth century in favour of more mechanised production. Many malt houses have been converted to other uses much like our very own malt house here at DKA.
There have been architects occupying the building since 1972 with DKA taking residency on our inception in 1993.
Refurbishment
We love working in our canal-side studio but we felt that the interior (right) wasn’t reflecting the services we provide. We have 20+ talented team members whose experience ranges across all forms of architecture, BIM and interior design. We create exciting spaces for our clients so it seems only fair that we had our own exciting creative space too.
The new office looks fresh and vibrant, with new carpets throughout, a reconfigured entrance to allow for a impressive front of house and crit space, and a reinstated mezzanine with a bespoke staircase included.
You can see pictures of our smart new office in the image wheel at the top of the page and read more about the refurbishment here.

