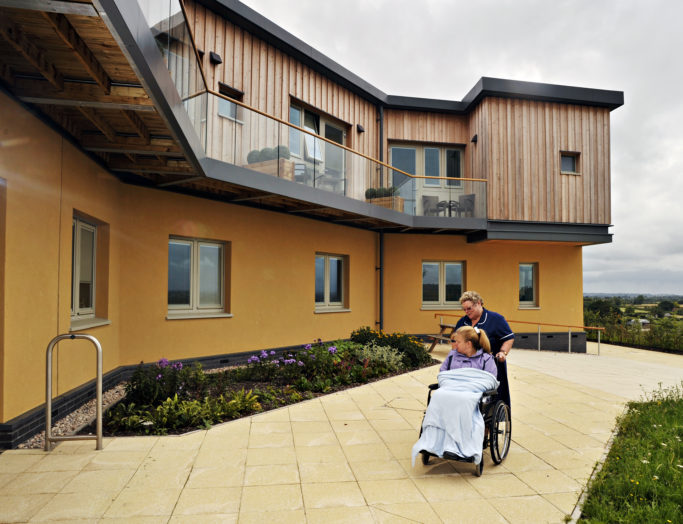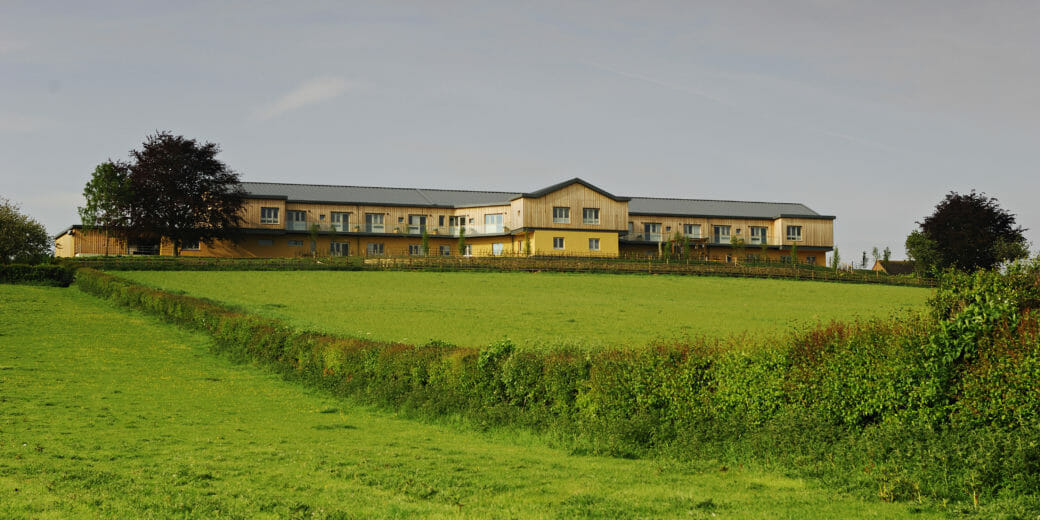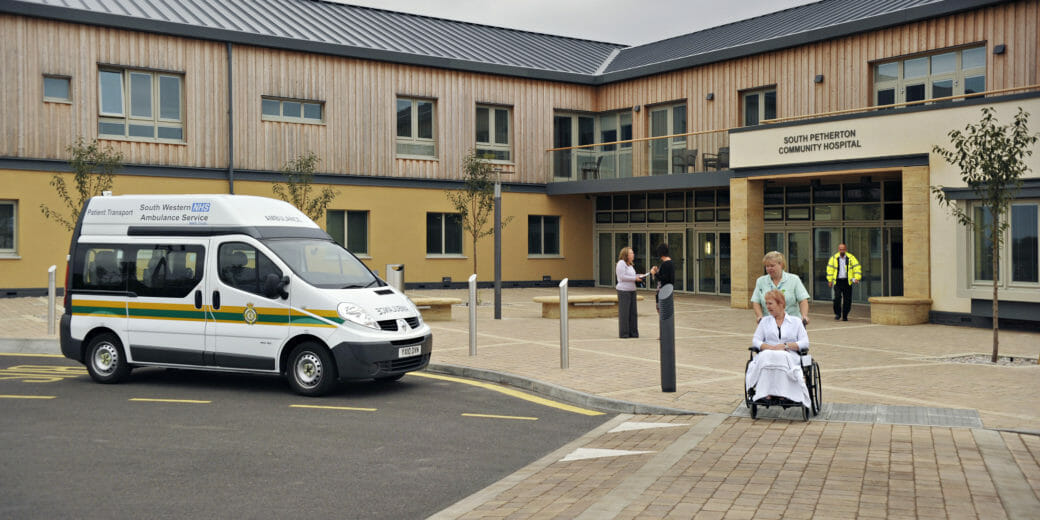The new community hospital for South Petherton was designed to take full advantage of the marvellous views from its hilltop site with most of the 24 inpatient bedrooms having their own balcony overlooking the Somerset countryside. These bedrooms provide South Petherton Hospital an excellent environment for the patients in what has been designated the regional centre of excellence for stroke rehabilitation.
South Petherton Hospital
Plenty of rooms with a view
“ The entrance is a top-lit double height space with a coloured glass art installation which projects changing patterns on the wall and floor ”
South Petherton Hospital was designed to reflect its rural setting, with pitched roofs breaking up the form of the building and timber cladding to reflect the adjacent woodland. The entrance/waiting area is a top-lit double height space with a coloured glass art installation which projects changing patterns on the wall and the floor.
Throughout the grounds there are additional works of art which enliven the patient areas and form a dedicated therapy garden for the rehabilitation of patients. The hospital also includes a health and well-being centre providing outpatient services, a therapies department and X-ray facilities. The wheelchair assessment unit provides customised mobility solutions for patients.










